Coming from a rather severe, industrial loft in Pittsburgh, the two men who live here—a married couple, one of whom grew up down the road—wanted something fresh for their new Fox Chapel dwelling. “I needed light, I needed birds chirping outside the window,” says one owner. They hired architect and interior designer James Mohn to create their one-of-a-kind house. “It was clear that it would ultimately be a house that was not tethered by convention,” Mohn says.
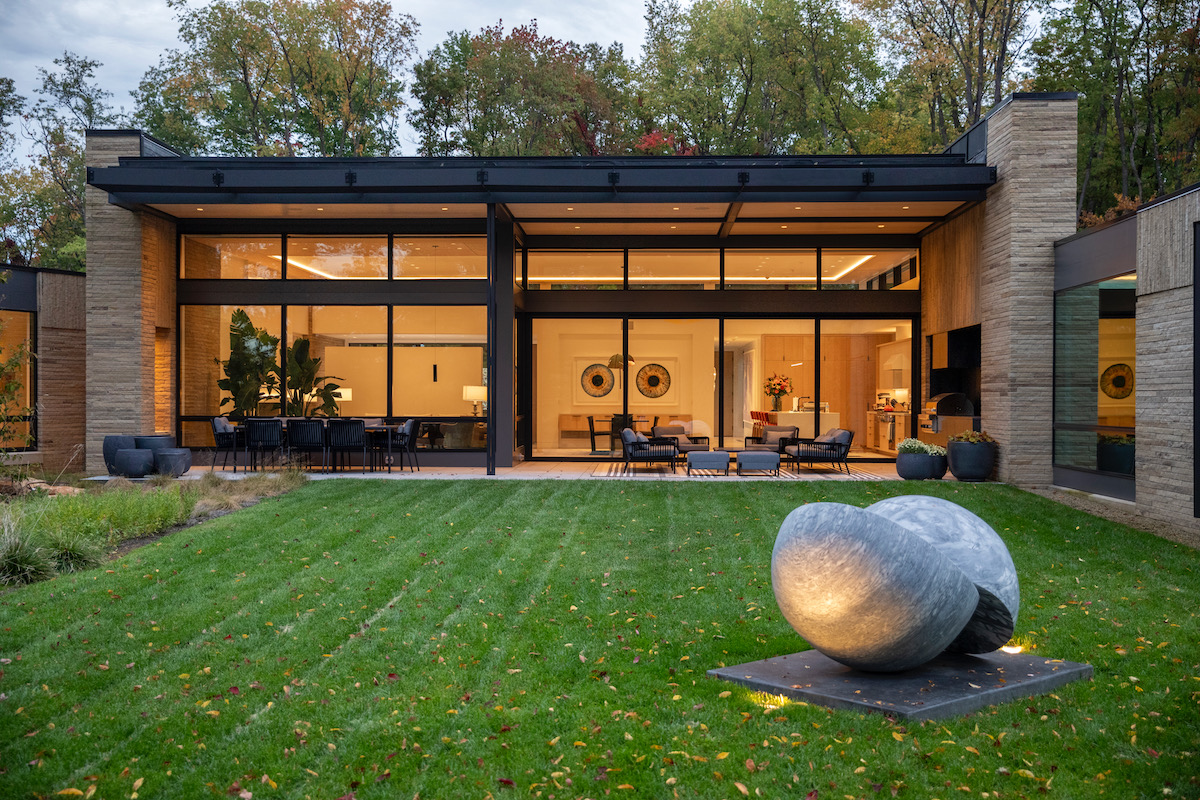
James Mohn’s Vision
The building’s placement on the three-acre lot, turned slightly so that it doesn’t face the road, serves multiple purposes. “We very specifically oriented the house so that the main living space faces towards the southwest. We wanted to take advantage as much as possible of light in the winter,” says Mohn. The second reason, adds Mohn, is that “a proper country house, I think, never faces the street. That’s an urban and suburban sort of phenomenon.”
Despite its proximity to the city, it feels far removed from the bustle; even the way you approach it is unusual. To reach the front door, you traverse a long driveway and turn a couple of corners. Because of the landscaping, you never see the whole structure at once. “I love that it doesn’t totally make sense to a casual passerby,” says one owner.
Drama wanted and drama found!
Mohn originally showed his clients two versions: one with the black window frames and one without. “I made my decision the second James Mohn put the paper down on the table,” says one owner. “I said, ‘There’s only one choice here, of course. The one with the window frames.’” Both agreed there wouldn’t be enough drama without them, and drama was to play an important role.
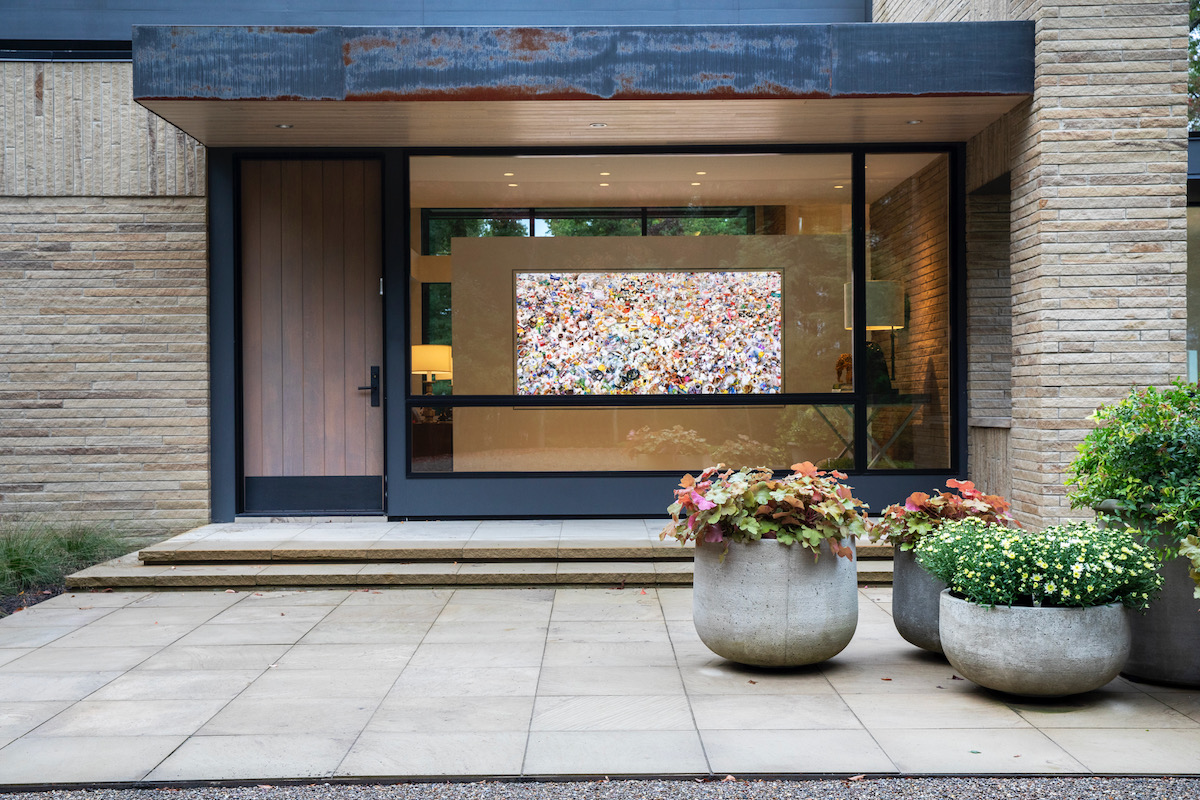
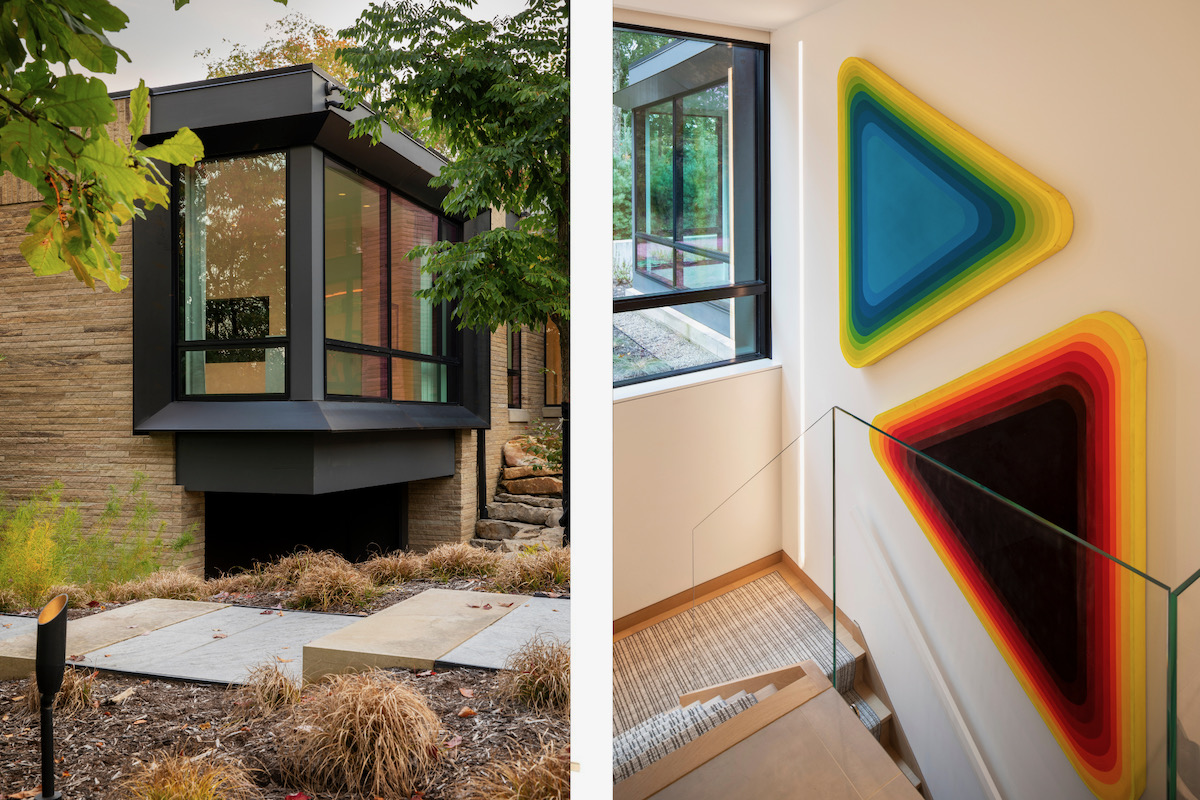
“By nature of designing a good modern building, the architect is obligated to consider every single corner in every view of the house, looking for opportunities to develop dynamic composition with windows and the solids,” says Mohn.
An Art Collection in a Pittsburgh Country House
The entryway showcases a particularly luminous piece of art—One, Number 31, 1950 (a photograph with light box) by Peter Garfield——which is framed by the structure itself, a scheme repeated in various ways. It is a photograph of garbage, but at a distance represents an abstraction of a Jackson Pollock at MoMA in New York.
Other pieces include Self Portrait (31) by Gerald Lovell outside the couple’s bedroom. There’s also a statue of Mao in the bedroom itself, showcased through a doorframe as you approach. (The statue is backed by windows, so it is framed by nature as well.) Likewise, an Ellsworth Kelly lithograph is meant to be seen at its best from the outside.
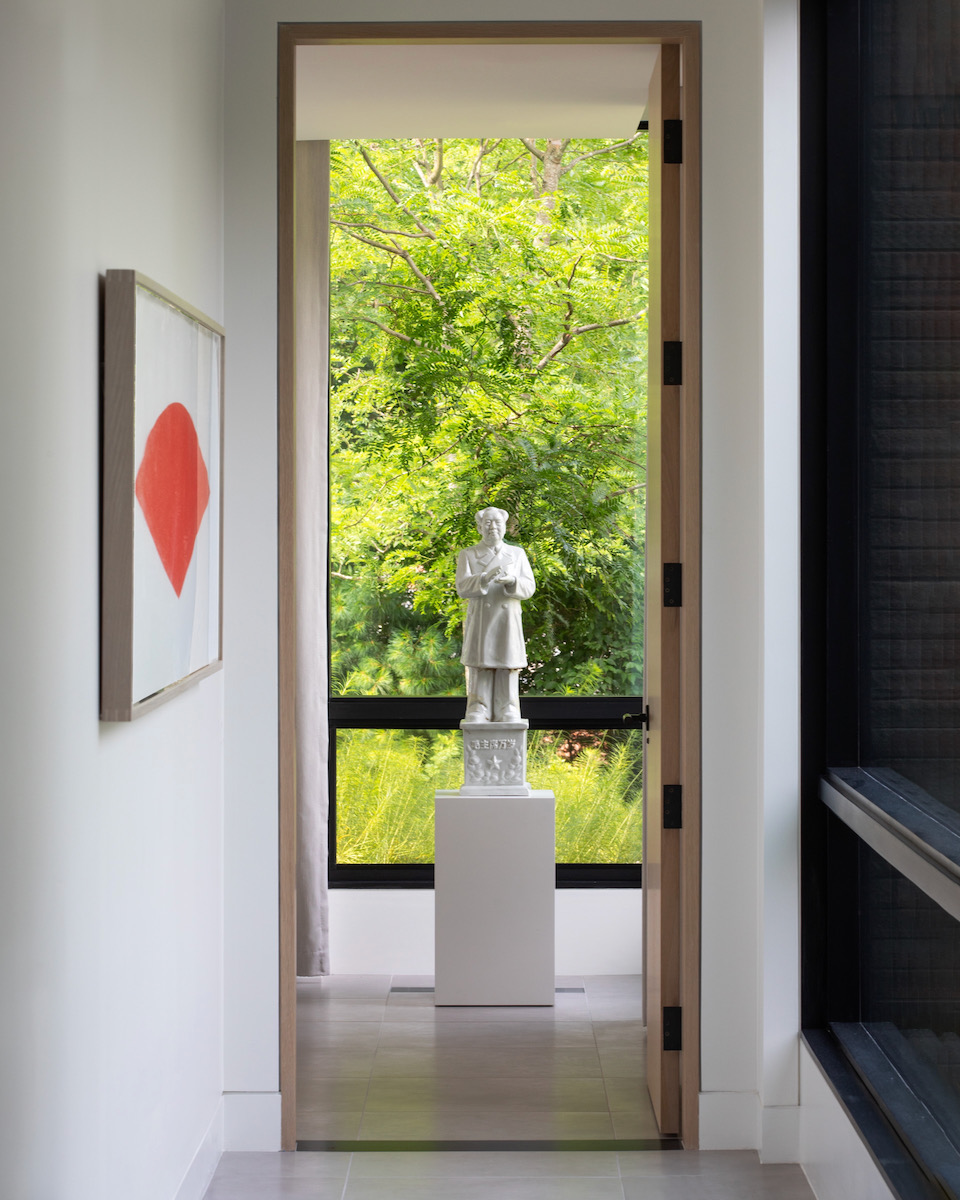
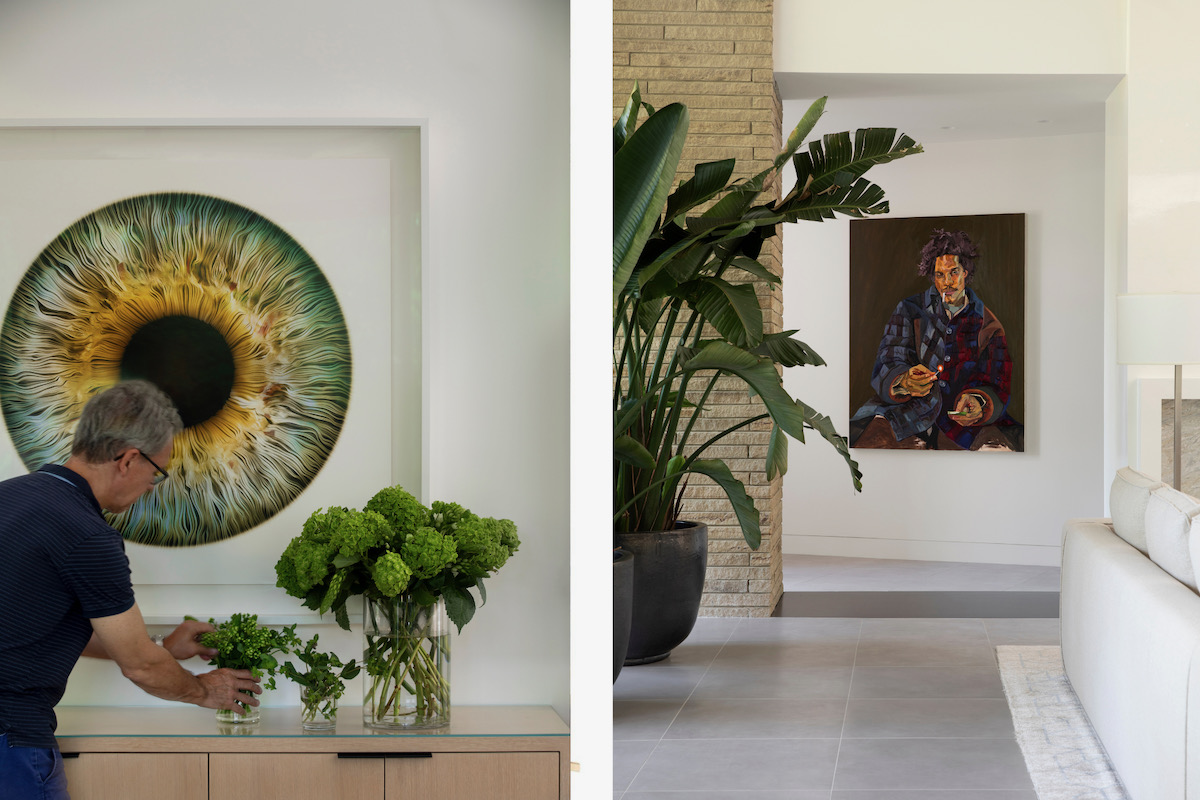
Art outside and inside
Outside, embraced by building’s primarily U-shaped configuration, is a lawn sculpture by Paris-based Esther Shalev-Gerz, an interpretation of the Henry Moore sculpture King and Queen. Except, this one is called King and King, referencing the couple. On first glance, it looks like a simple sphere divided in two. Upon closer inspection, it is two very different marbles bought by the homeowners in Portugal and sculpted there. “The purpose was to send a message that it is two individual beings coming together as one, but that retain their individuality.”
Garfield’s photograph is on a freestanding wall just inside the front door. The wall is meant to form a sort of entry hall, another nod to the idea of a country house. It’s a place where you have a minute to catch your breath. It heightens the experience of walking into the open-form living, kitchen, and dining space beyond. This particular feature is carried over from the couple’s loft period, i.e., the idea of having contiguous functionality in the main area.
Accents for the Perfect Home
Entering into that large space in the country house, one of the first things you notice is a spectacular light fixture over the dining table. The owners commissioned the light fixture from Brooklyn-based Pelle Designs. It is a variation of the studio’s Nana Lure fixture, which consists of a single palm leaf. Here, it has been doubled and the leaves varied. One split is and one not, mimicking those of a Bird of Paradise.
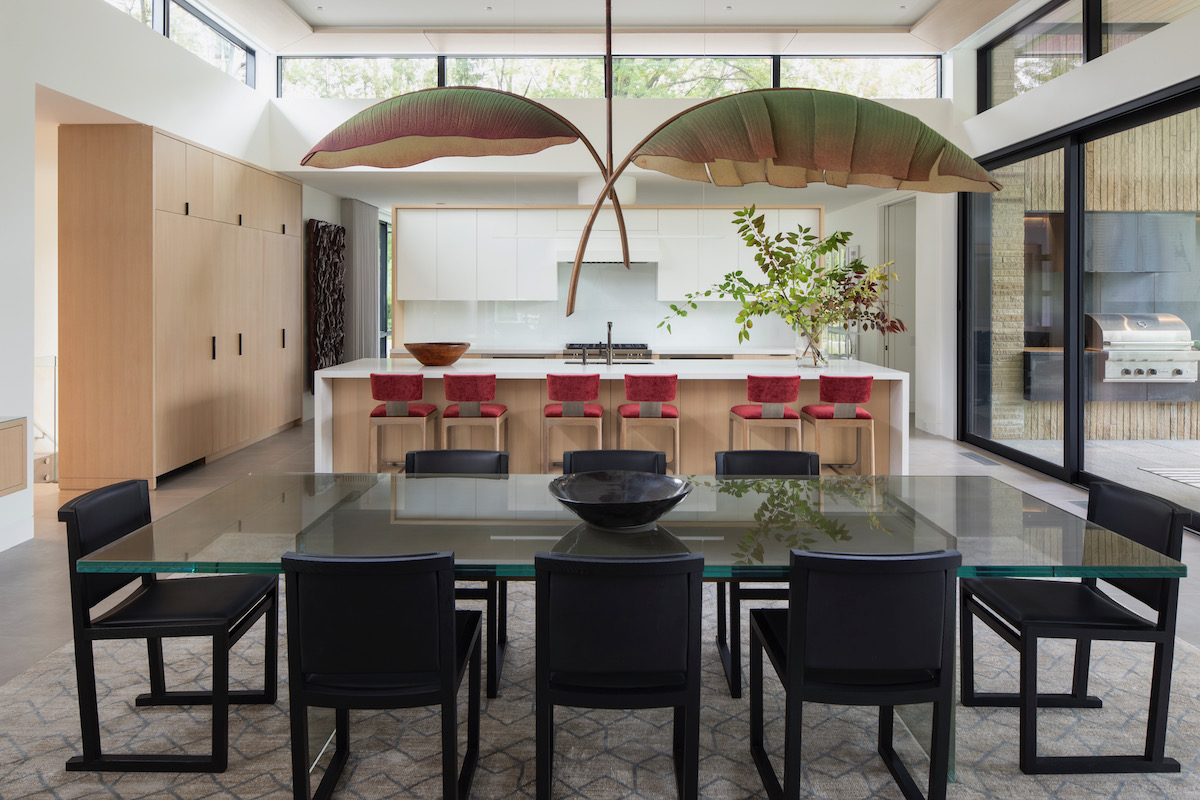
Another focal point is the plum-colored velvet sofa in the living room. This one of several colorful furniture pieces found throughout the house, breaking up the generally neutral color scheme. (The deep red backs and seat cushions of the stools lining the kitchen island have a similar effect.) Anchoring the living area is a custom carpet from Stark, manipulated and enlarged from a sample in their archives. “I like it because it reminds me a little bit of Versace, kind of, sort of,” says one of the owners. “This is the only thing in the house that could read, at quick glance, as traditional,” adds James Mohn.
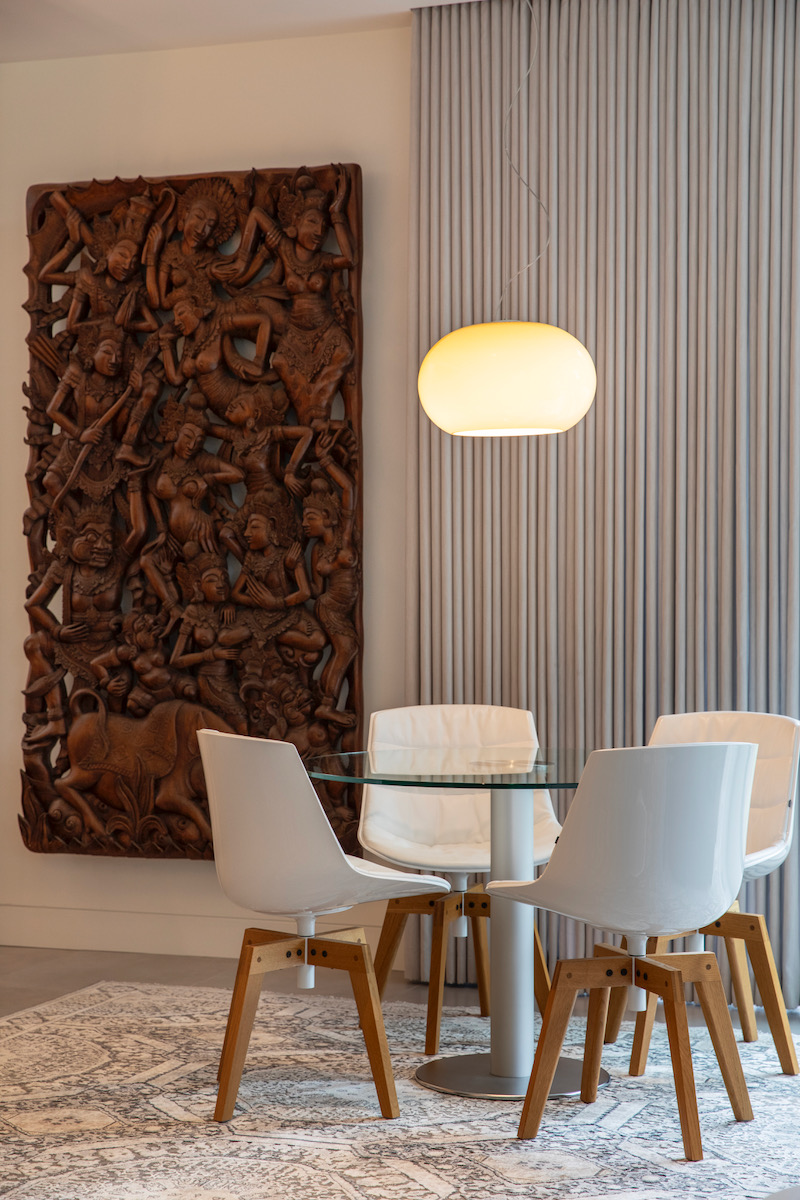
Unique Pieces for a Unique Country House
The couple found a striking, intricately detailed Balinese wood sculpture couple during their travels. It is the only dark wood in the house, so it stands out for that—in addition to its beauty. They found it up a dusty staircase at an artist’s home/gallery in Ubud, hidden behind a tangle of other pieces. “We instantly fell in love with it.”
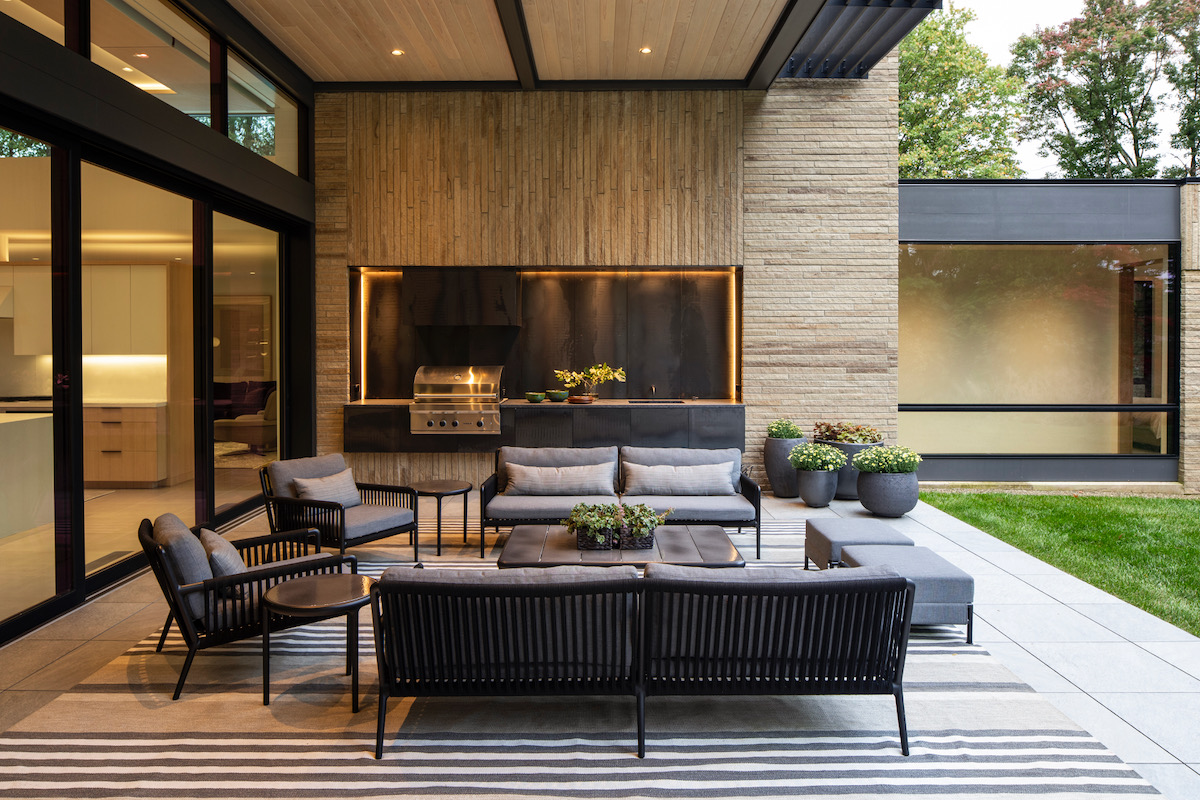
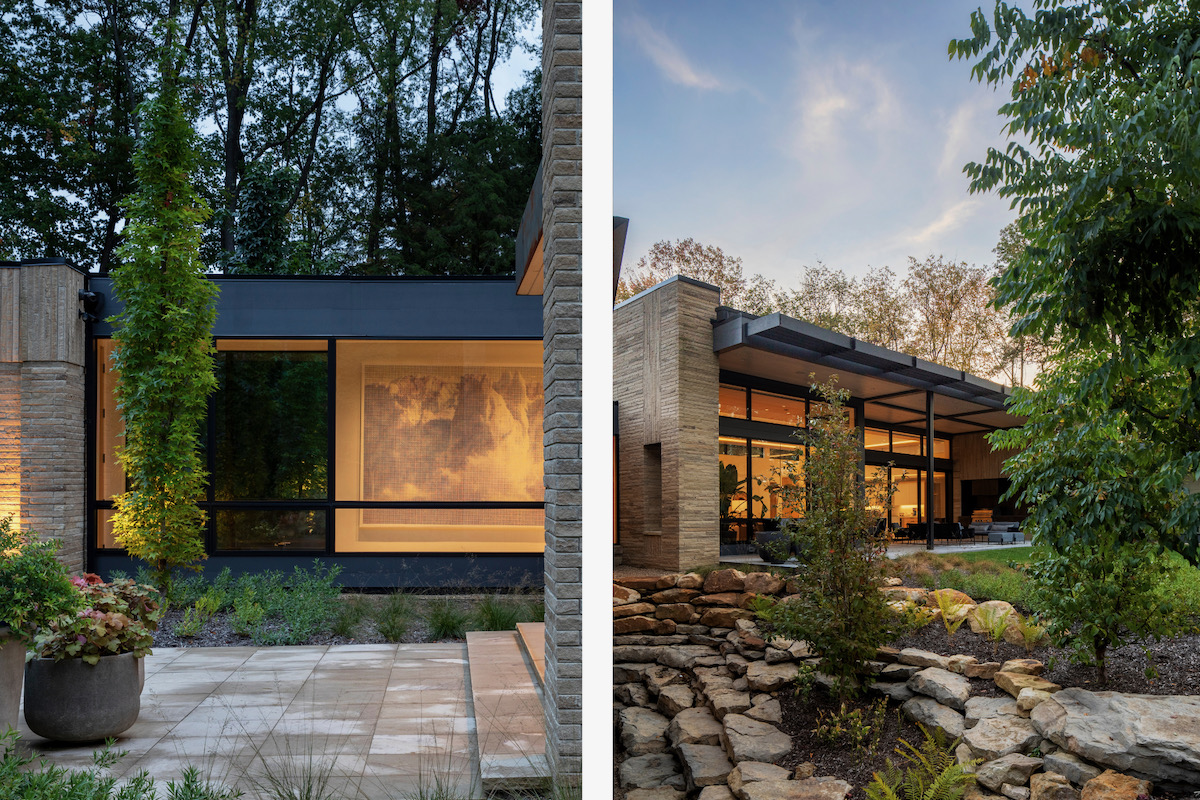
A secret garden
The couple’s bedroom offers another color moment in the form of a teal sofa framed by an archway. The space has the added benefit of its own “secret” garden, part of the landscaping that was formerly a tennis court when a 70s-era colonial-esque house stood on the spot. “We refer to it as our secret garden because you can’t get to it without walking through the house. You have to go around a path and down and through. You don’t see it from the driveway or front doo. Or, for that matter, any of the other rooms in the house.” Another special touch is that the bedroom, through a bit of architectural sleight of hand, appears to float over the garden.
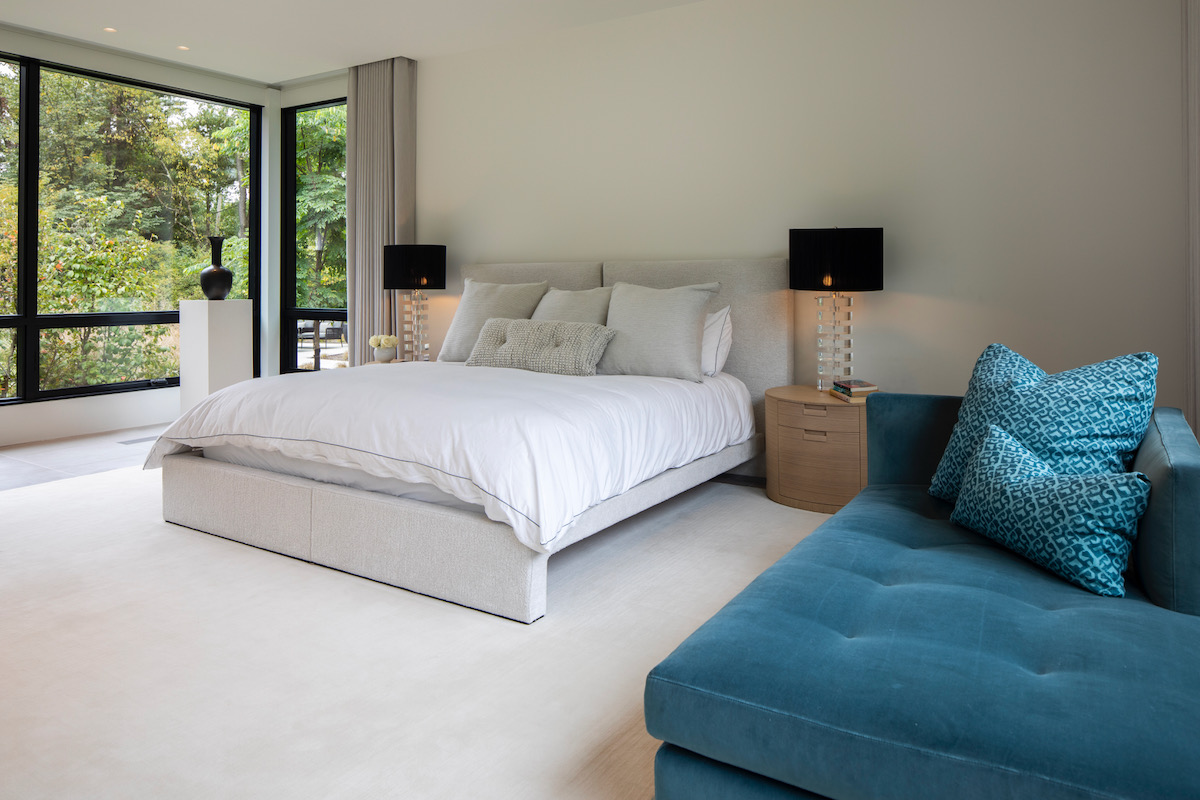
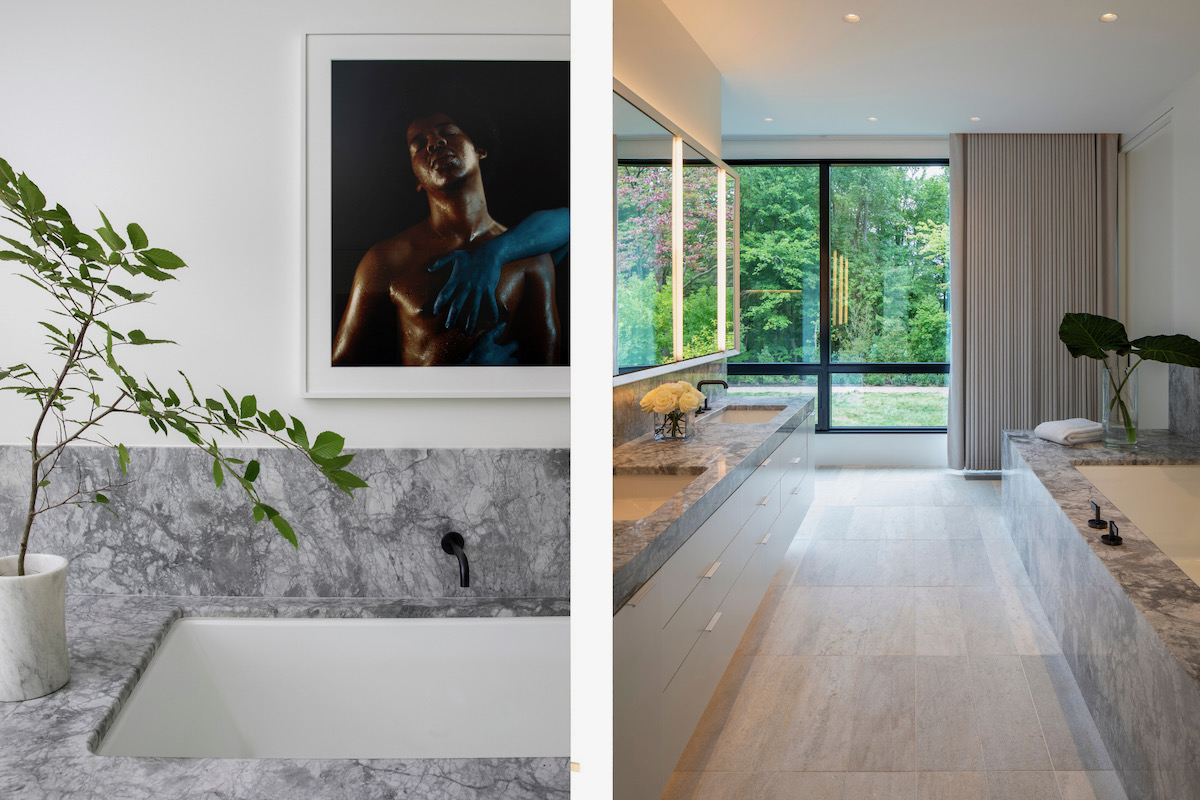
Overall, the house, the grounds—and the play between them—has an uplifting effect upon the couple. “It sort of breathes life into us. Every time we drive up the road, especially in summer with everything is in bloom, coming from the city, we are immediately able to exhale.”
Story by Stephen Treffinger / Photography by Dave Bryce / Architecture and interior design by James Mohn
 Subscribe to TABLE Magazine‘s print edition.
Subscribe to TABLE Magazine‘s print edition.
