If a story ever exemplified the adage, “location, location, location,” this is it. When the couple bought the 5500-square-foot house, it fronted on a busy Squirrel Hill through street. At their realtor’s suggestion, they reversed the front and back entrances. Now repositioned and with the stone sandblasted, the “blonde” house has a prestigious new address, a private backyard, and a rustic front view of a winding road leading to Chatham University.
Originally from California, the homeowners fell in love with Pittsburgh’s older housing stock. “We wanted to hold onto some of [the house’s] character,” says the homeowner, “but the whole vibe wasn’t very open. We needed a house we could function in.”
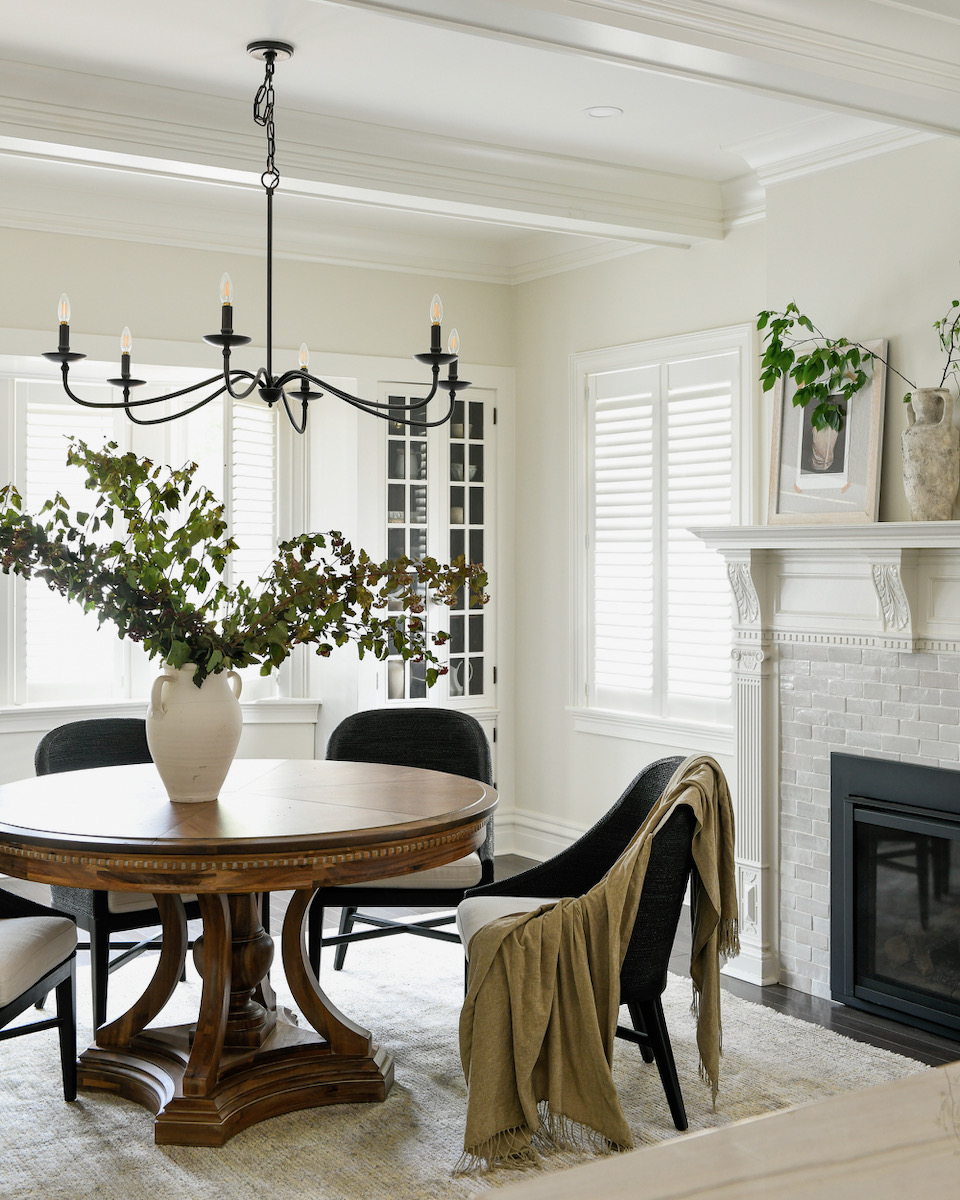
McQueen Company Helps Homeowners Achieve Their Goals
McQueen Company, a “design/build” firm owned by Geoff McQueen and his wife, Christine, helped the couple achieve that goal, providing architecture, construction and interior design.
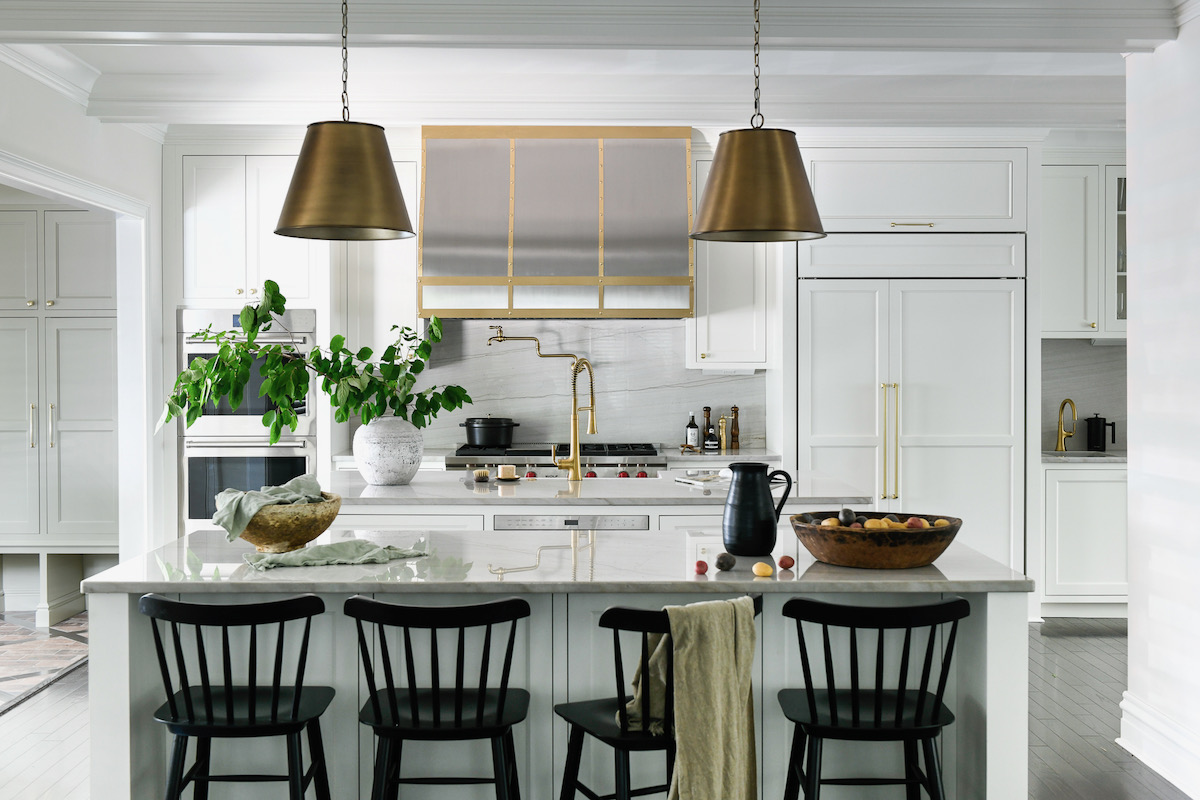
The project involved a complete mechanical overhaul, replacing the windows, redesigning staircases, walls and entries, and adding a playroom as well as a mudroom. They also installed a powder room, and finished the basement to include a home office, guest quarters, bar, theater room, and home gym. The home now boasts a beautiful but practical kitchen, a primary suite with two walk-in closets, custom casework, and an enormous, wet room. Capping it off was making the third floor a special space for their daughters. In addition to bedrooms, there is a Jack-and-Jill bath with three sinks.
McQueen aims to create comfortable spaces that reflect their clients’ lifestyles and respect their budgets. In this case, that meant spending more than the homeowners might have liked to move a staircase, but choosing relatively affordable materials for other areas such as brick veneer tile around the fireplace and plumbing fixtures from Signature Hardware. The renovations cost more than the sale price, says McQueen, but the property now is probably worth more than the couple’s total investment.
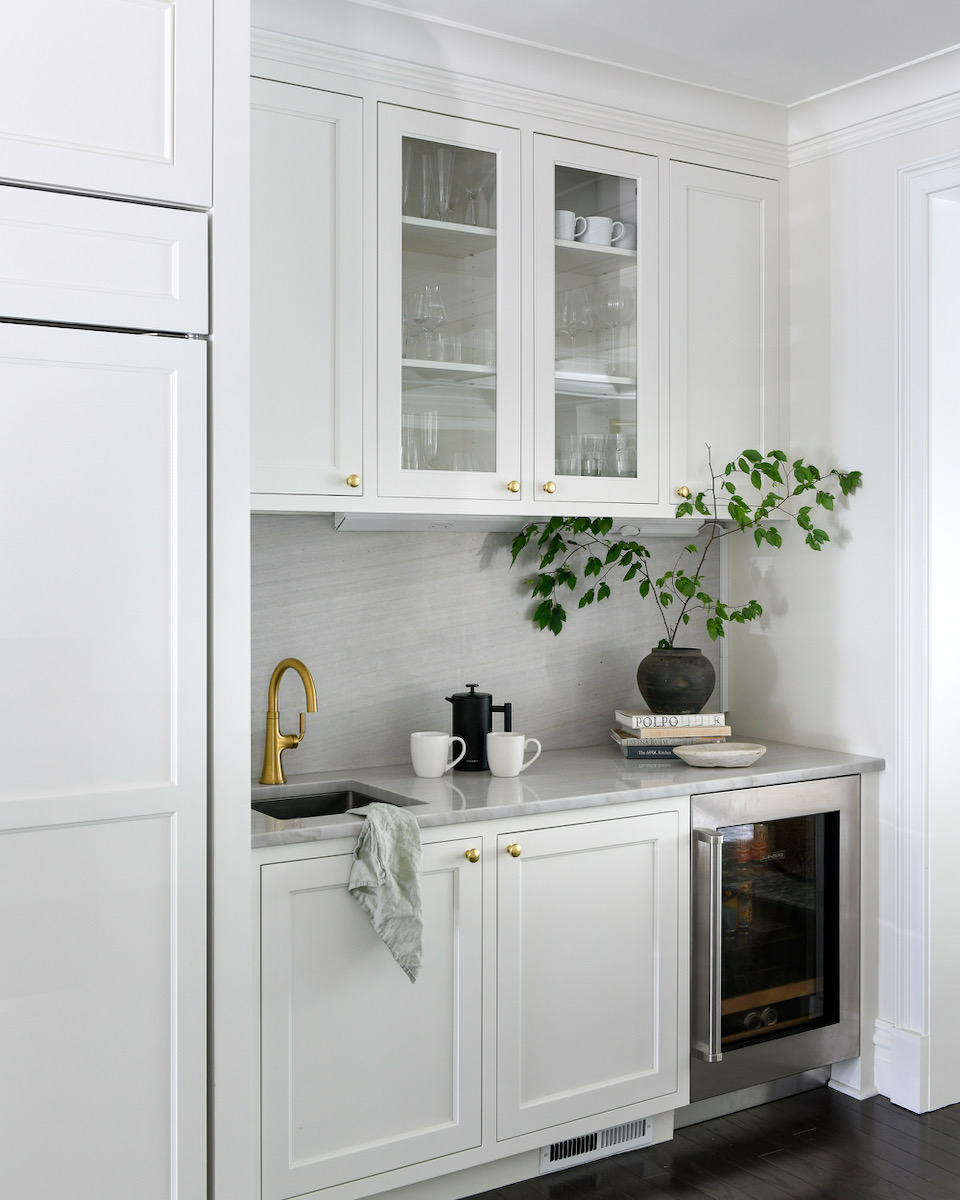
Conversations and Visions
Every McQueen project begins with a prolonged conversation that results in a shared vision, meaning fewer expensive change orders. Finding common ground with these clients was relatively easy, since Geoff and Christine have four young children of their own. Planning took four months, but construction took only one year.
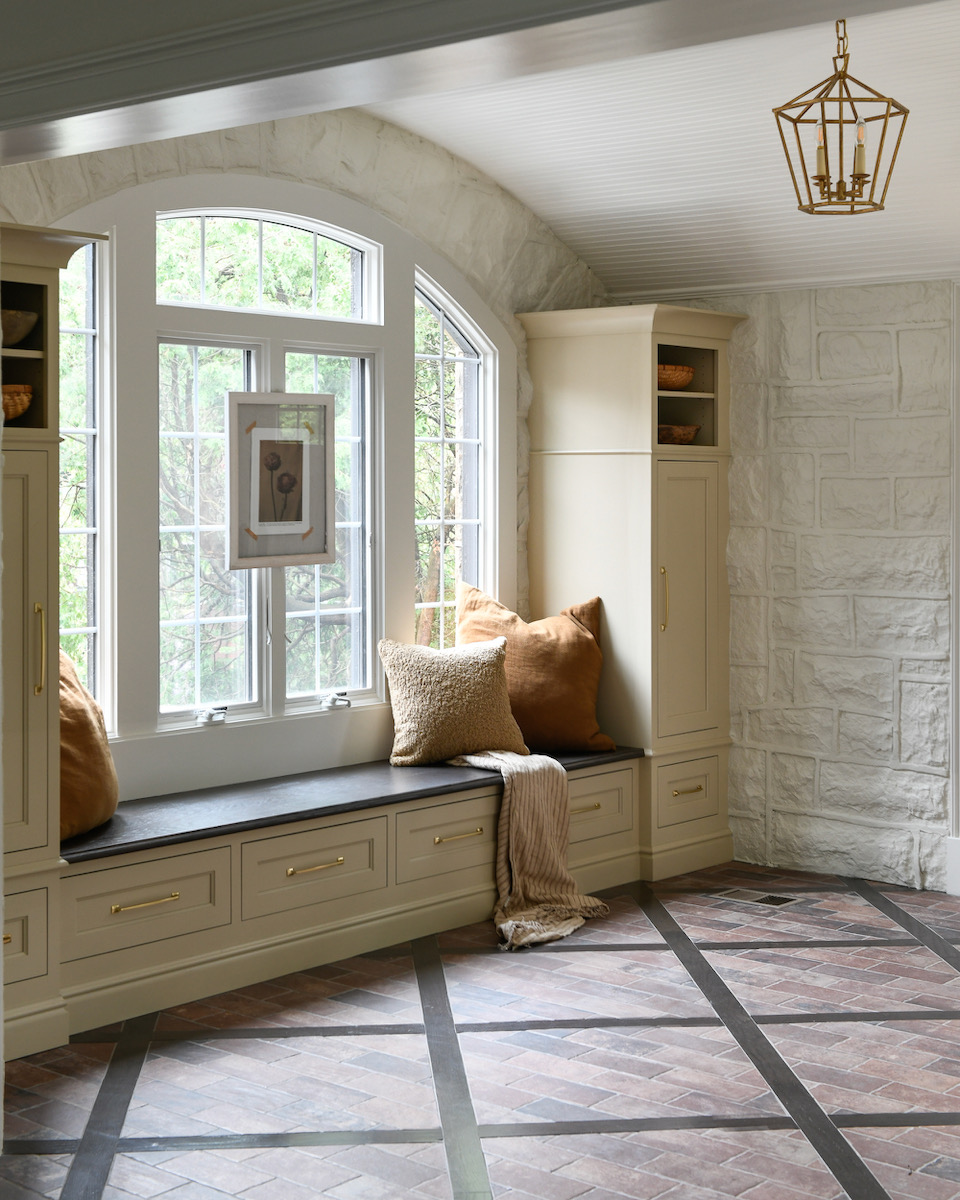
“Christine was the reason we hired them,” says the homeowner, “She had so much insight into how things could be set up to make my life easier as a mom.” Envisioning how the house might need to function down the road, for instance, they decided against using built-ins in the playroom so that it eventually can become a teen study area.
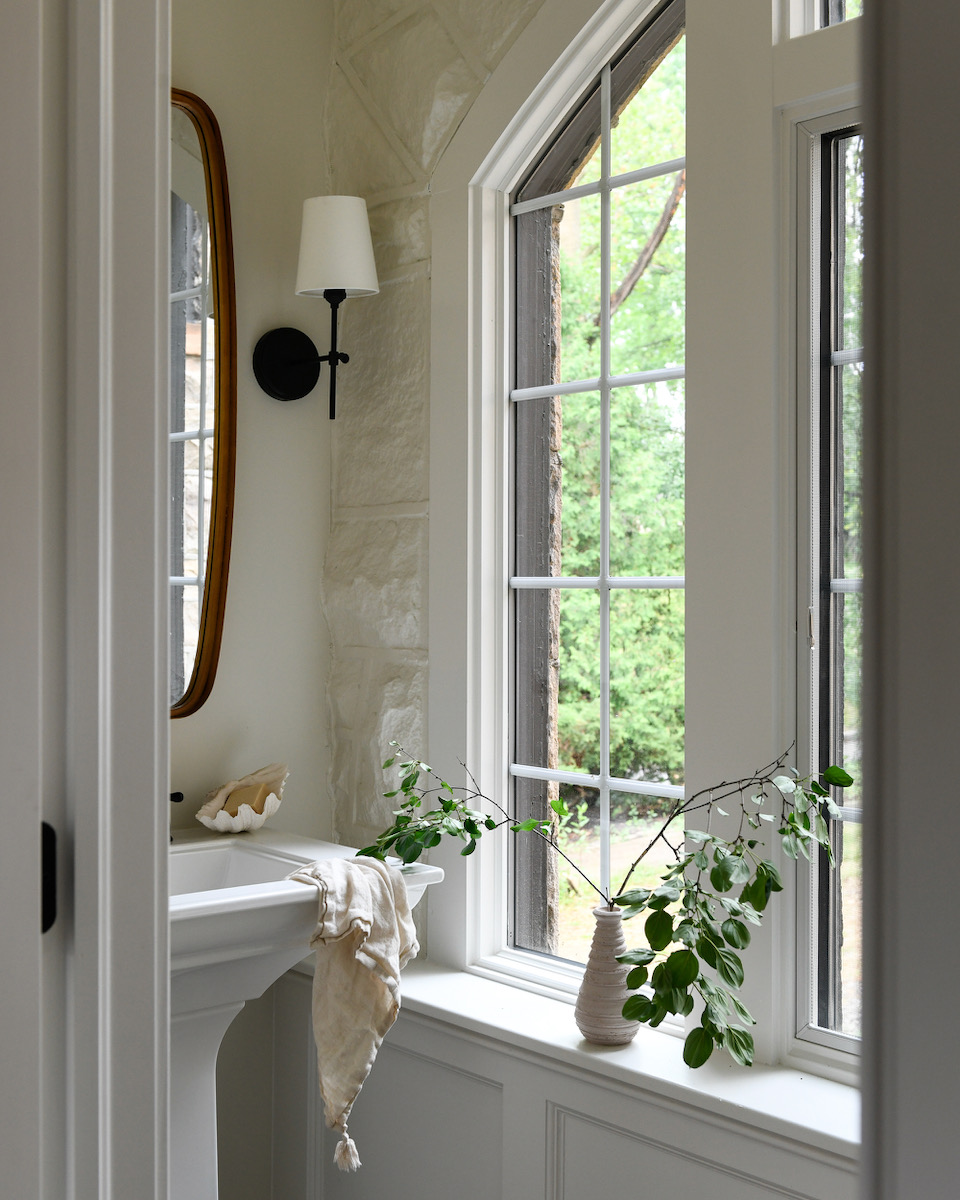
Marrying design and build increases accountability between the teams and saves time and money, McQueen maintains. The homeowner agrees. “We were very involved, but there’s definitely something to having everything under one roof,” she says. “We communicated with a project manager; he took care of the odds and ends.”
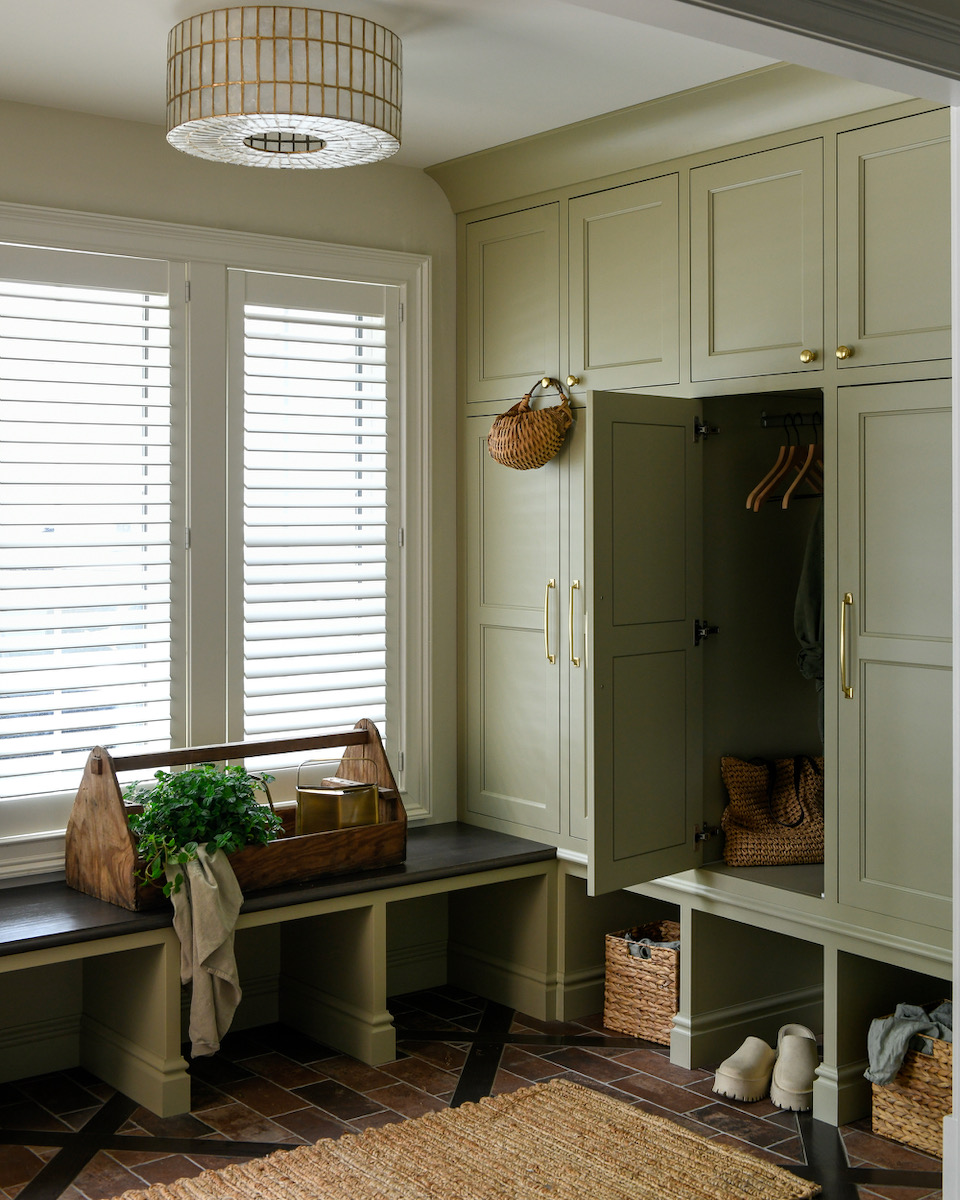
Facing Challenges
The project, begun in 2022, posed mighty challenges. One was bringing major structural, plumbing and water problems—inevitable in a house at least eight families have modified—up to city code. Another was shortages and delays in material deliveries caused by the pandemic. “We learned to bob and weave instead of complain,” McQueen says.
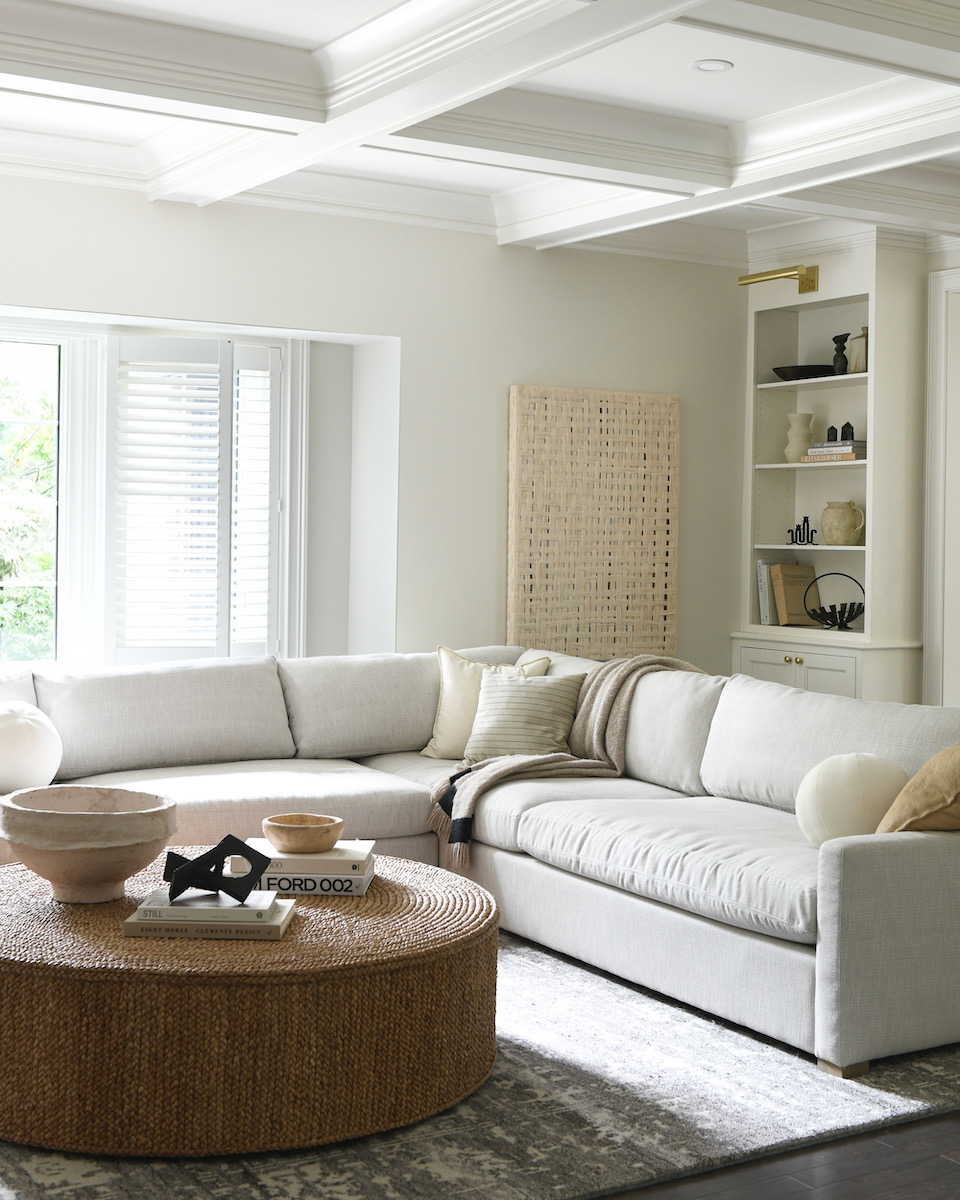
With large windows and an easy flow from room to room, the house now is light, bright and livable. The modestly elegant, mostly neutral interior decor melds contemporary style with traditional touches that honor the home’s roots. The main staircase, completely restored except for new treads, and the quarter hewn white oak flooring on the second floor are among the remaining original features. Wallpaper, used selectively, adds personality and texture.
Making Memories in a McQueen Company Home
McQueen’s Oak & Pillar custom cabinetry division built the cabinets throughout, mostly oak painted white with the notable exception of a large, dark-stained knotty alder vanity in the huge wet area, which gleams with Calcutta-honed marble floors and walls.
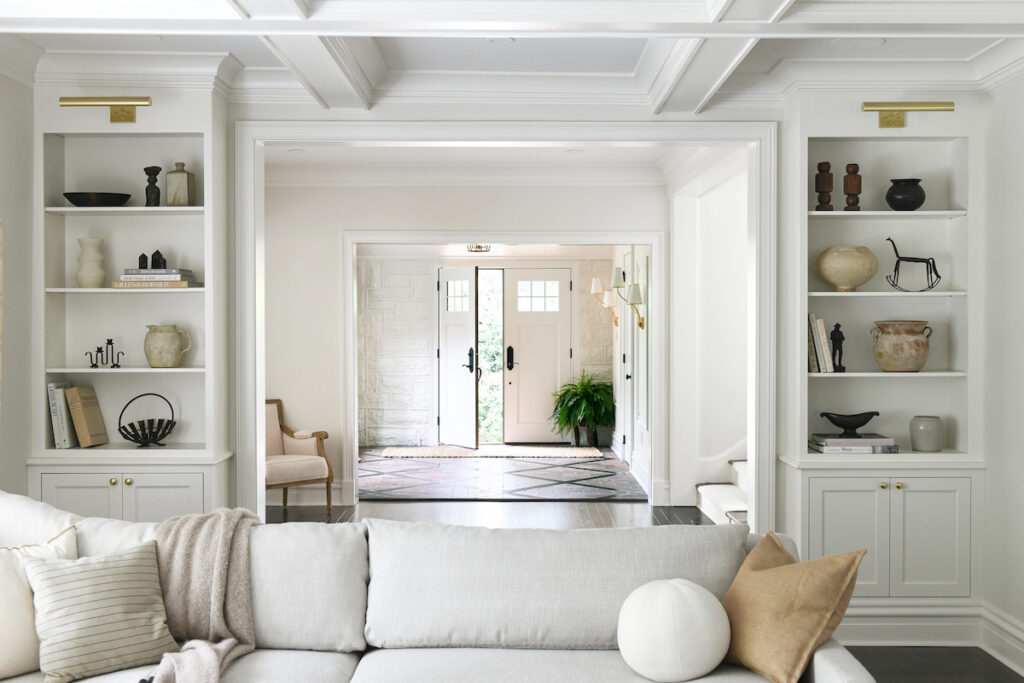
The kitchen, with urban, gray-stained flooring, has two islands—one for eating, one for working. An imposing stainless steel and brass hood over the Wolfe cooktop with its pot-filler faucet is an eyecatcher. Simple-but-stunning brass light fixtures make the quartzite surfaces and backsplash pop. As for most families, the kitchen and adjoining great room are “family central.”
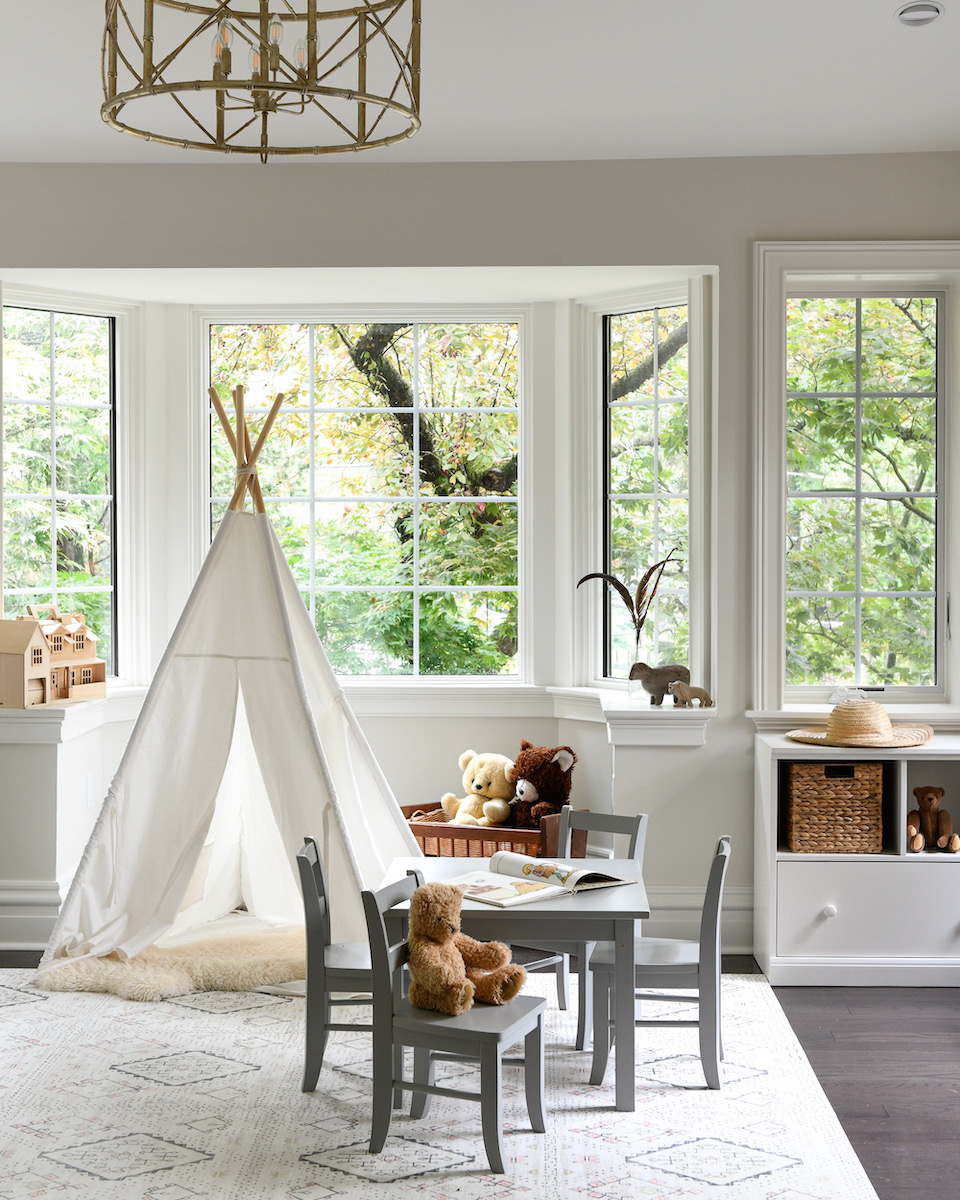
“Our kids will make memories here,” says the homeowner. It’s perfect. I wouldn’t change a thing.”
Story by Susan Fleming Morgans / Photography by Erin Kelly

Subscribe to TABLE Magazine‘s print edition.
