In March 2021, Molly Watson made an offer, sight unseen, on a 1890s-era Victorian townhouse located in the Manchester neighborhood of Pittsburgh’s North Side with the intention of renovation.
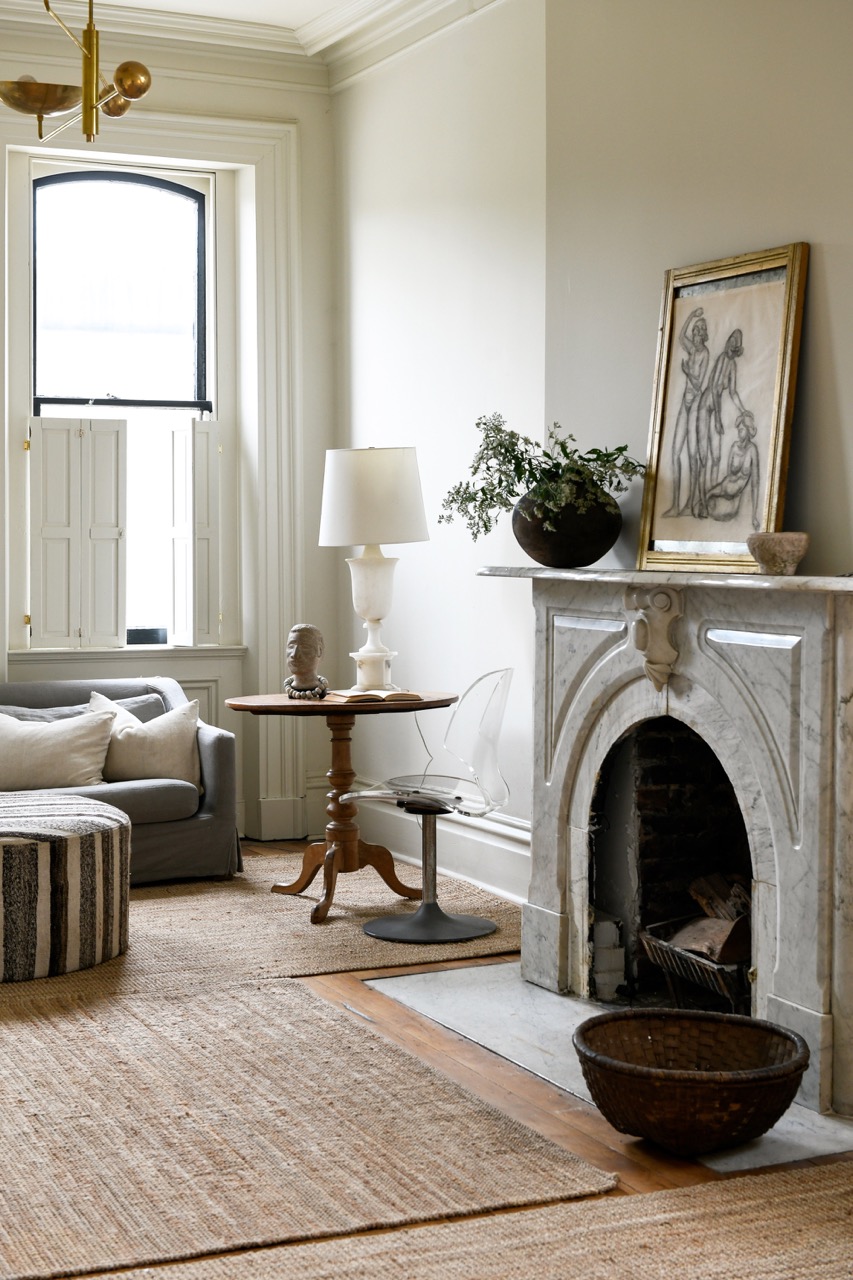
It had sat vacant for 30 years, neglected and teetering on the edge of being condemned. Much had been stolen or destroyed by looters and squatters. “It was by no means livable. It was in really, really, rough shape. Ceilings were caving in. There were holes in the roof so big birds were living on the second floor,” she says.
But the designer immediately had a vision. “I walk into a space and my brain creates it in its most alive version. I instantly knew that I wanted to bring a European vibe to the home,” Watson says.
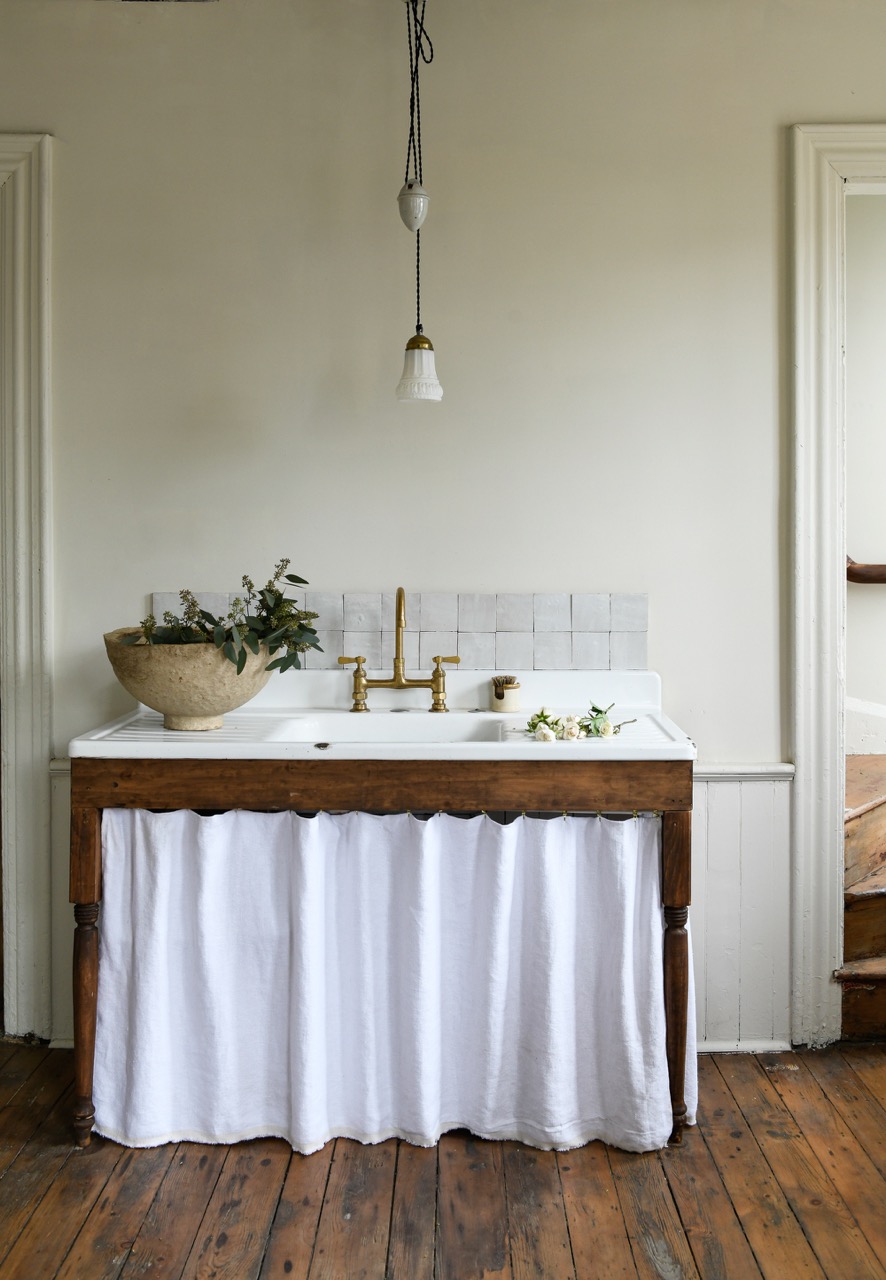
Renovating a 1890s Townhouse
Watson, who was living in Nashville at the time, spent close to two years to complete the renovation. Not only was the structure brought up to code, but it was also meticulously restored with attention to every detail. “Everything about it still screamed ‘original beauty,’ and a lot of the architectural aspects that I love about historic homes were still intact enough to be saved. I had confidence we could bring them back to life.”
Repairing and restoring anything original—including plaster crown molding, medallions, and ceiling crowns, as well as doors, hearths, windows, mantels and trim — was at the heart of her efforts. The central staircase’s walnut railing is just one example of Watson’s diligence in renewing the space. Watson collaborated with an expert carpenter to rehab the stair’s gorgeous swooping shape, fill in missing spindles, and handcraft an up-to-date newel post that combines a found post with a custom topper. “It looks like it’s been there forever,” says Watson.
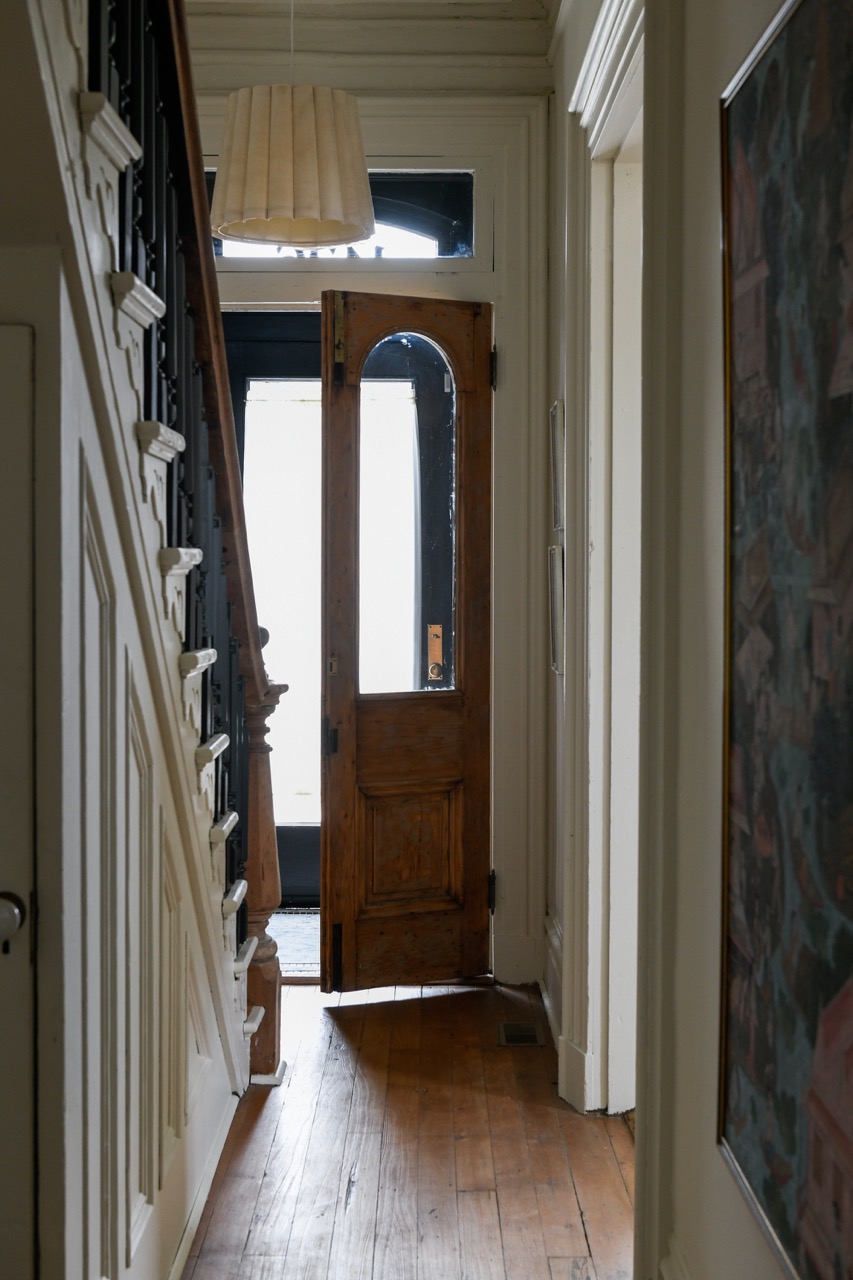
Deep care and consideration went into every element. Watson unearthed hidden treasures along the way, for example, adding a custom-made window where one had been previously removed and bricked in.
Preservation and Renovation Go Hand in Hand
Through her commitment to preserving the home’s incredible bones, she also reconstructed four fireplace mantles from salvaged pieces of original marble and slate, as well as new, found materials.
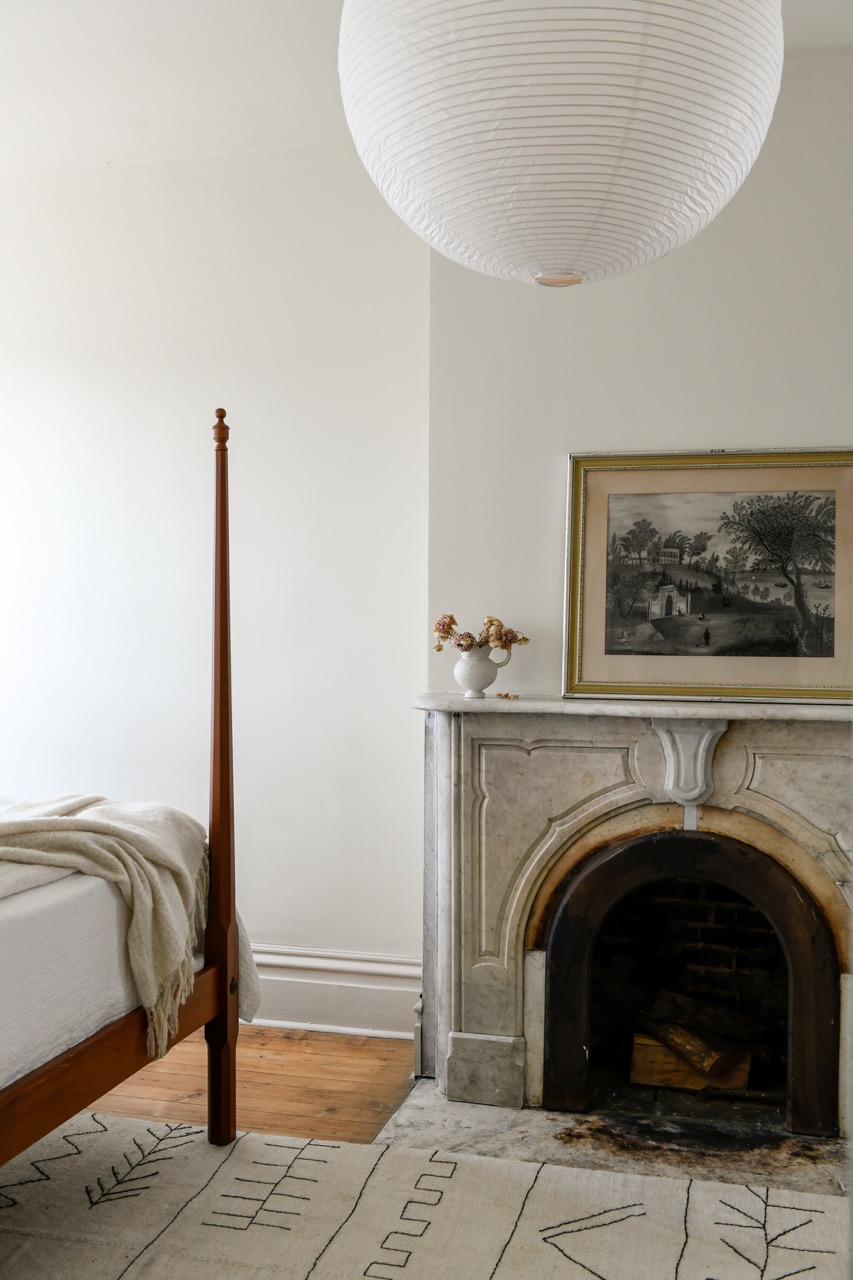
To puzzle the rest of the pieces together, Watson sourced items from Pittsburgh’s Construction Junction, Facebook Marketplace, and her secondary business, Collected Matter. She also transported trinkets, doorknobs, vintage fixtures, tile samples, furniture and more from Tennessee to Pennsylvania.
The free-floating kitchen has its roots in European design. Coats of “Crisp Linen,” by Behr Paint — not to mention the incredible natural light—bring a calming vibrancy to the rooms.
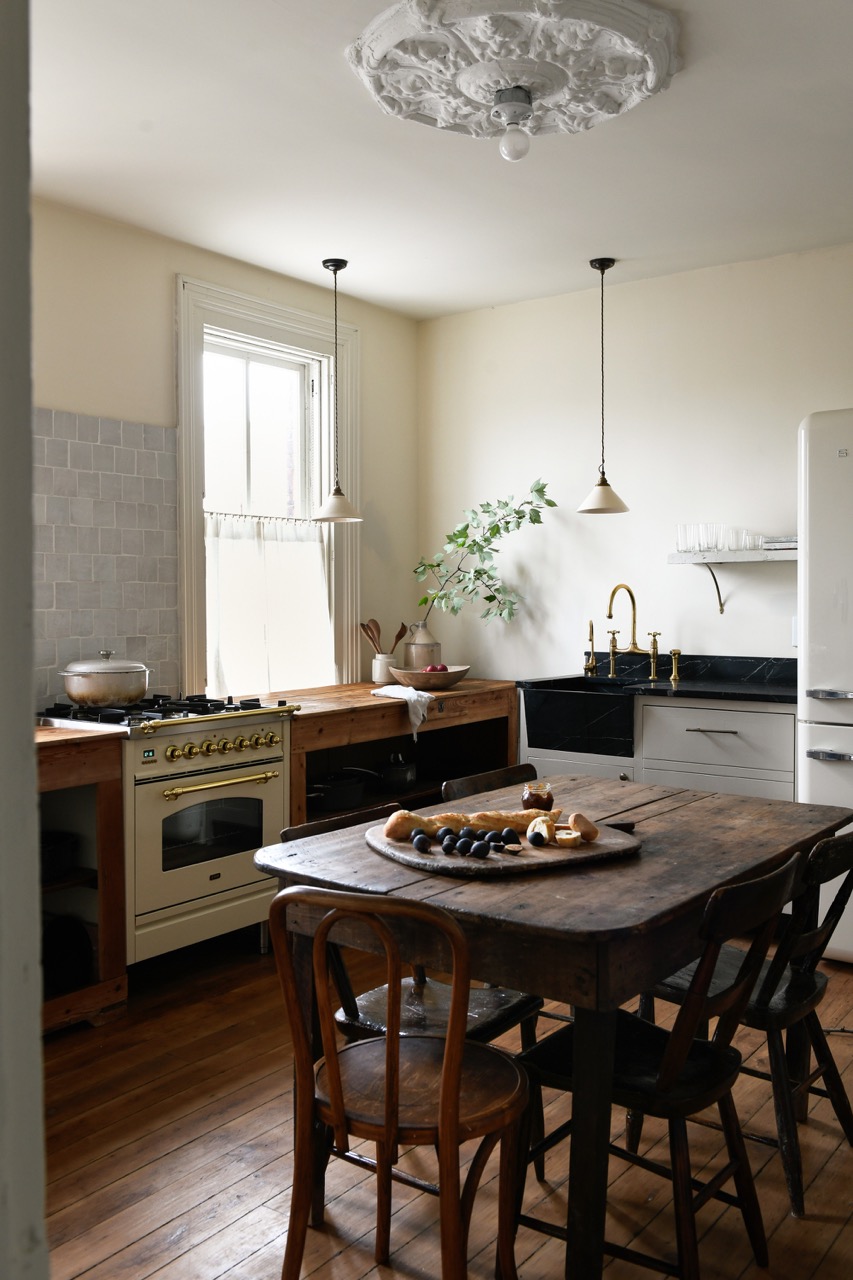
Rebuilding a Townhouse and Watson’s Passion Together
In envisioning these finished spaces before construction, Watson draws on a source of motivation that keeps her going despite the long road ahead. While renovating this house in particular, Watson also experienced a period of self-discovery. It became clear that perfection would be impossible and unnecessary to achieve—a sentiment which carried over into her personal life.
“I think what that house taught me is the power of a space that is so beautifully imperfect it allows you to just rest,” she explains. “I found myself feeling so at peace in a home that didn’t call for perfection of any kind. It called for you to move in and enjoy the beauty and the history of it.”
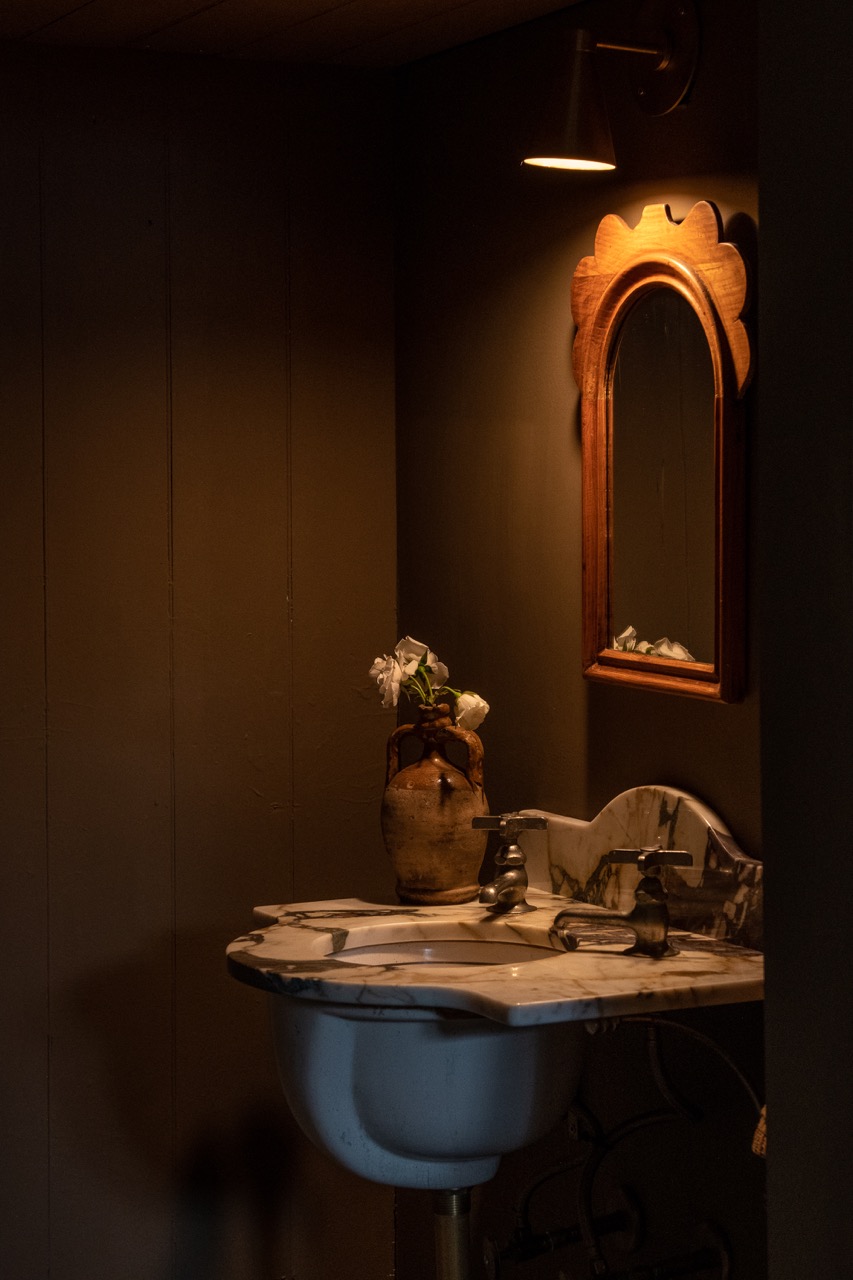
The project was an incredible labor of love by Watson, the master craftsmen, and the contractors, including Lee Bruder—who helped bring the home back to vibrant life. The finished result is historic and classic, seamlessly blending old and new. “Someone came through and said, ‘This home gives me permission to take a deep breath,’ and I was like, ‘Oh wow, that is a gift.’ That’s what I’m always striving for, that connection,” Watson recalls.
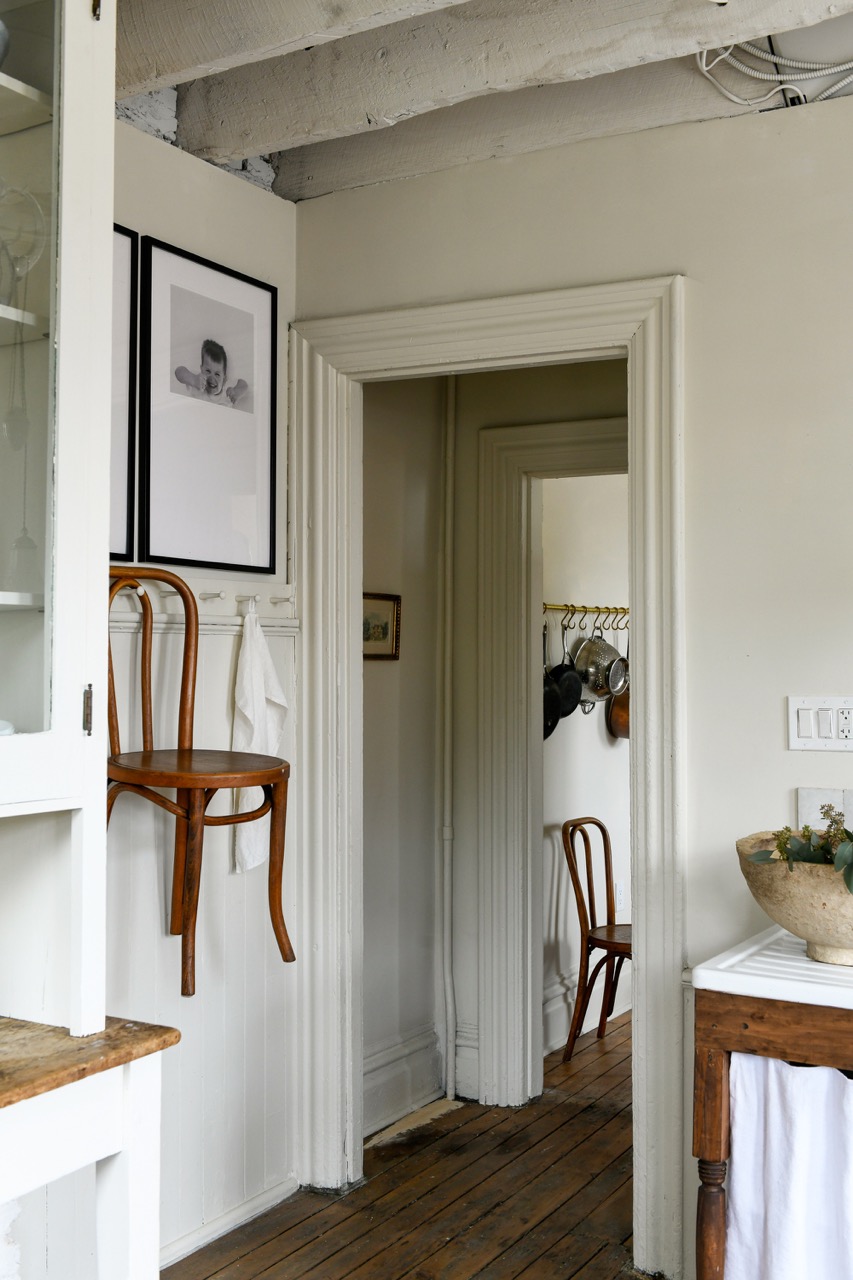
Watson’s family of six had the opportunity to reside in the home for six months. In that time they got to soak up every nook and cranny of its specialness. “I’m just so proud of how she came out. The energy in that house is magic. It’s just magic.”
Story by Nicole Barley / Photography by Erin Kelly
 Subscribe to TABLE Magazine‘s print edition.
Subscribe to TABLE Magazine‘s print edition.
