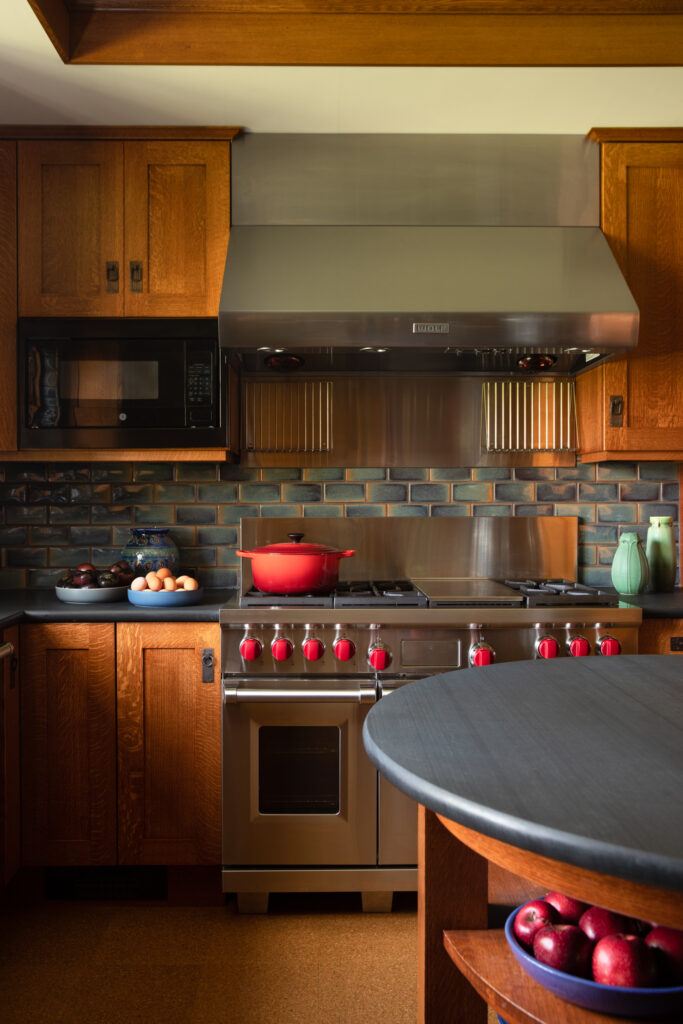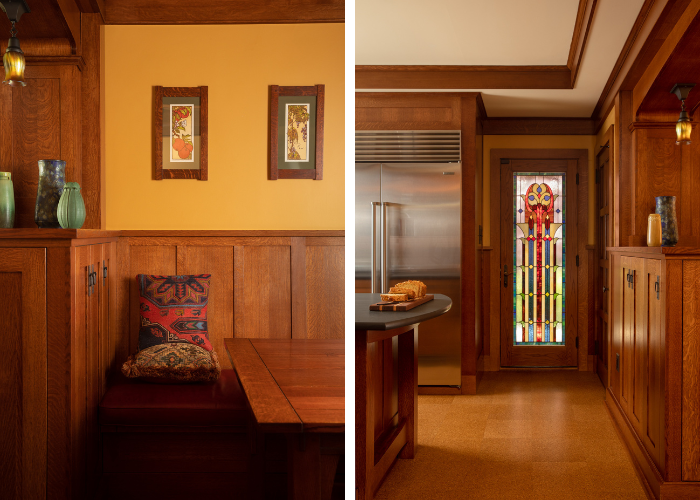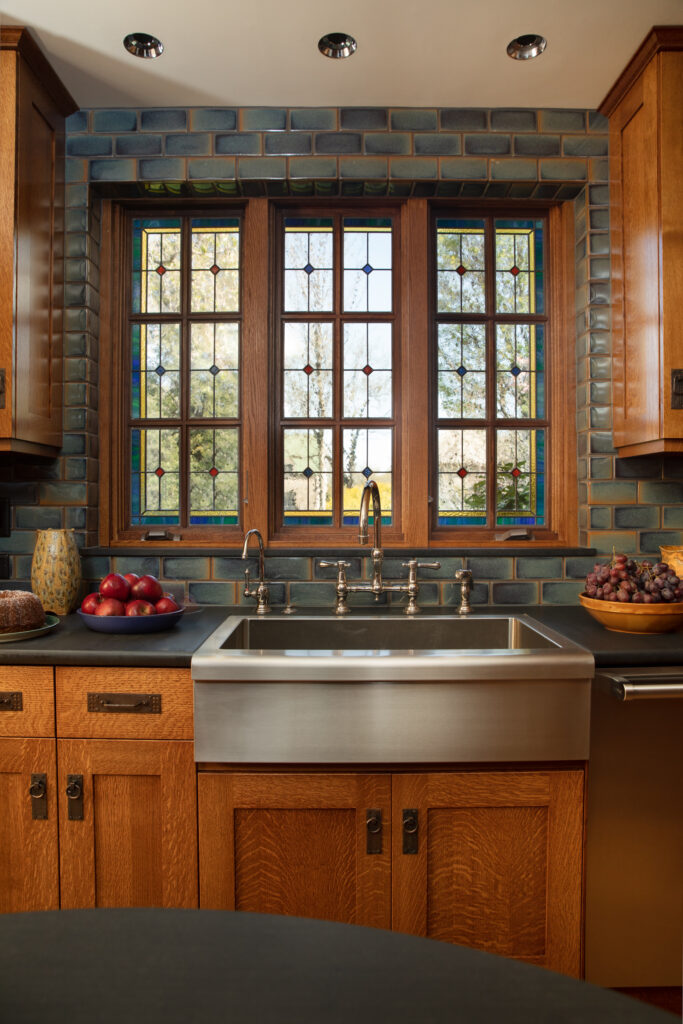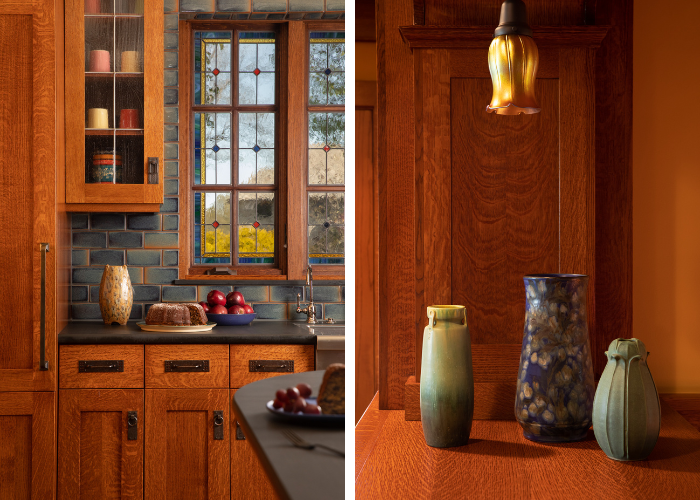Gerald Lee Morosco, principal at Gerald Lee Morosco Architects, designs a modern Arts and Crafts-style kitchen for a Mount Lebanon family… in spite of the challenges posed by a well-built old house.
Set on a leafy cul-de-sac in Mt. Lebanon, Scott and Leslie Livingston’s red brick house is a favorite among locals. Most call it Tudor Revival, but architect Gerald Lee Morosco describes the exterior’s steeply pitched roof, gables, and stained-glass windows as “somewhat French Eclectic.” In contrast, the interior reflects a range of styles — Tudor, Mediterranean, and Craftsman — typical of many pre-World War II suburban American homes. Its solid masonry walls and junior beam construction were meant to withstand any natural or human disaster, making a major kitchen renovation a challenge, even for an architect with 40 years’ experience.

Before renovations, the kitchen was cramped and poorly lit.
Old Bones
Built in 1932, the 5,500-square-foot house has gigantic living and dining rooms meant for elegant entertaining. But, as was typical for a house built by a well-to-do family 90 years ago, the original kitchen was small — a room where the live-in maid once toiled until summoned to the dining room by a foot buzzer. Previous owners had expanded and renovated, but the 1990s kitchen remained cramped, poorly lighted, and unsuited to the current owners’ casual lifestyle.
The Livingstons don’t entertain on a grand scale. However, when they’re not working or traveling (Scott is an attorney, Leslie is a travel blogger), they spend a lot of quality time in the kitchen — cooking, baking, chatting over wine with friends, or enjoying a light dinner in the breakfast nook while watching the news or Bridgerton, one of Leslie’s favorites. At holidays, they also enjoy the company of their five grown children and two grandchildren.
Full Speed Ahead
Known for work in historic preservation, Morosco was not daunted by the project’s issues. Speed tile and brick walls with no stud cavity or insulation — along with reinforced concrete panel floors set on steel beams—posed deconstruction problems. Achieving flow and good working function was also difficult. “The circumstances presented themselves like a chessboard late in the game with almost every move inhibited,” Morosco says. “There were no fewer than six doorways in the space,” a complication that required removing doors to the dining room, adjacent office, and basement and adding new ones from the breakfast room to the covered porch.
Morosco had partnered with the couple on renovations for 10 years, beginning with a dream suite for their then 12-year-old daughter, now 21 and living on her own. More recently, he enclosed a small front porch, creating a reading room. The kitchen “had long languished on the to-do list,” Morosco says. With stairs that come directly up from the garage, the kitchen functions not only as cooking space but also as “front desk, mud room, breakfast room, and feeding station for the Livingston’s eight-year-old border collie as well as their cat.” What they needed was a high-performance, multi-use area that flowed easily to the nearby rooms, as well as to the landscaped front yard and elevated back deck.

The kitchen living space flows easily into nearby rooms.
Frank Lloyd Wright Approved
Morosco says he and his clients appreciate the Arts and Crafts sensibility that influenced Frank Lloyd Wright and which permeates parts of the original house. Morosco apprenticed at Wright’s Taliesin West in the 1980s and — in addition to construction and drafting—learned his way around a kitchen by cooking for 70-plus Taliesin fellows, and occasionally for Mrs. Wright.
The organic kitchen design features earthy colors and materials, geometric shapes, prominent curves, and a custom window by Pittsburgh’s Williams Stained Glass. The floor is clad in Expanko Heirloom 12-inch-square cork tiles; the cabinets are quarter-sawn white oak stained to match the warm, reddish-brown Stickley Onondaga finish of the couple’s 1904 Stickley butterfly table; the countertops are honed Kirkby stone from the Burlington Company in England, and the backsplash is Motawi “Moonstone Glossy” flashed tile laid in a subway pattern to create the illusion of space.

The window is custom-made by Pittsburgh’s Williams Stained Glass.
Keeping the Classics
The Livingstons wanted to retain the convenient back stairway, as well as a seating area in the middle of the kitchen, even with the repurposed Stickley table in the breakfast nook. Both wants complicated traffic flow and placement of appliances and cabinets. Morosco and General Contractor Kevin Sarver solved these and other old-house problems. For instance, it was always the coldest room in the house, an issue corrected by the installation of space heaters in the toe kicks under the cabinets.
The new center island works both for food prep and dining. Its silky bluish charcoal stone top—a unique 48-inch-diameter circle that connects with a 42-inch rectangle—would have pleased Frank Lloyd Wright. Two pendant lights, replicas of vintage halo fixtures, illuminate the island. Flanking it are bar stools with cherry-red seats which, along with knobs on the range and chair seats in the breakfast nook, provide the only touches of bright color. The Livingstons’ Arts and Crafts pottery collection, displayed on built-in shelving, personalizes the space.
“The island was a game-changer for us,” says Scott. “It made such a difference.”
One of Morosco’s signatures is ceiling articulation. Here, he raised part of the kitchen ceiling and bordered it with simple oak molding, making the room feel bigger. The breakfast room has a coffered ceiling — one of Leslie’s favorite features. The ceiling details, along with careful positioning of recessed lighting, unifies the spaces.

Transformations and Tradeoffs
Finding room for top-notch appliances required tradeoffs. “We played the game of whataya gain, whataya lose?” Morosco says. The Livingstons settled for a slightly smaller refrigerator-freezer and range than they had wanted — a 48-inch Wolf cooktop and 42-inch Sub-Zero refrigerator with French doors. Thoughtful placement of these appliances, along with a Cove dishwasher and a wine refrigerator in the breakfast room, make for easy cooking and entertaining.
It’s hard to imagine that the Livingstons’ new kitchen and breakfast room — now a serene but practical family space — required stripping everything down to the house’s bare-but-great bones. “It was hard,” Scott says, “But it was worth it.”
Appliances
Sub-Zero 24.3 cubic foot Stainless Steel Built In Side By Side Refrigerator
Wolf 48” Stainless Steel Freestanding Dual Fuel Range and Infrared Charbroiler
Wolf External Blower-Stainless Steel
Cove 24” Panel-Ready Built-In Dishwasher
Wolf 48” Pro Wall Ventilation
Sub-Zero 24” Under-Counter Panel Ready Wine Storage
GE Profile 1.1 cubic foot Countertop Microwave
GE Optional 27” Built-In Trim Kit
JennAir 15” Trash Compactor
Story by Susan Fleming Morgans / Photography by Dave Bryce / Styling by Keith Recker
Subscribe to TABLE Magazine‘s print edition.

