This Mt. Lebanon family’s kitchen is about to get the ultimate makeover from Hoodridge Design.
After Ralph and Jenny Elder relocated with their two sons to Pittsburgh from Danville, Virginia, they knew the house they’d bought in June of 2019 would prove a major project. However, from the moment they walked through with realtor Nancy McKenna (Howard Hanna), Jenny felt confident she could make this house a home for her family.
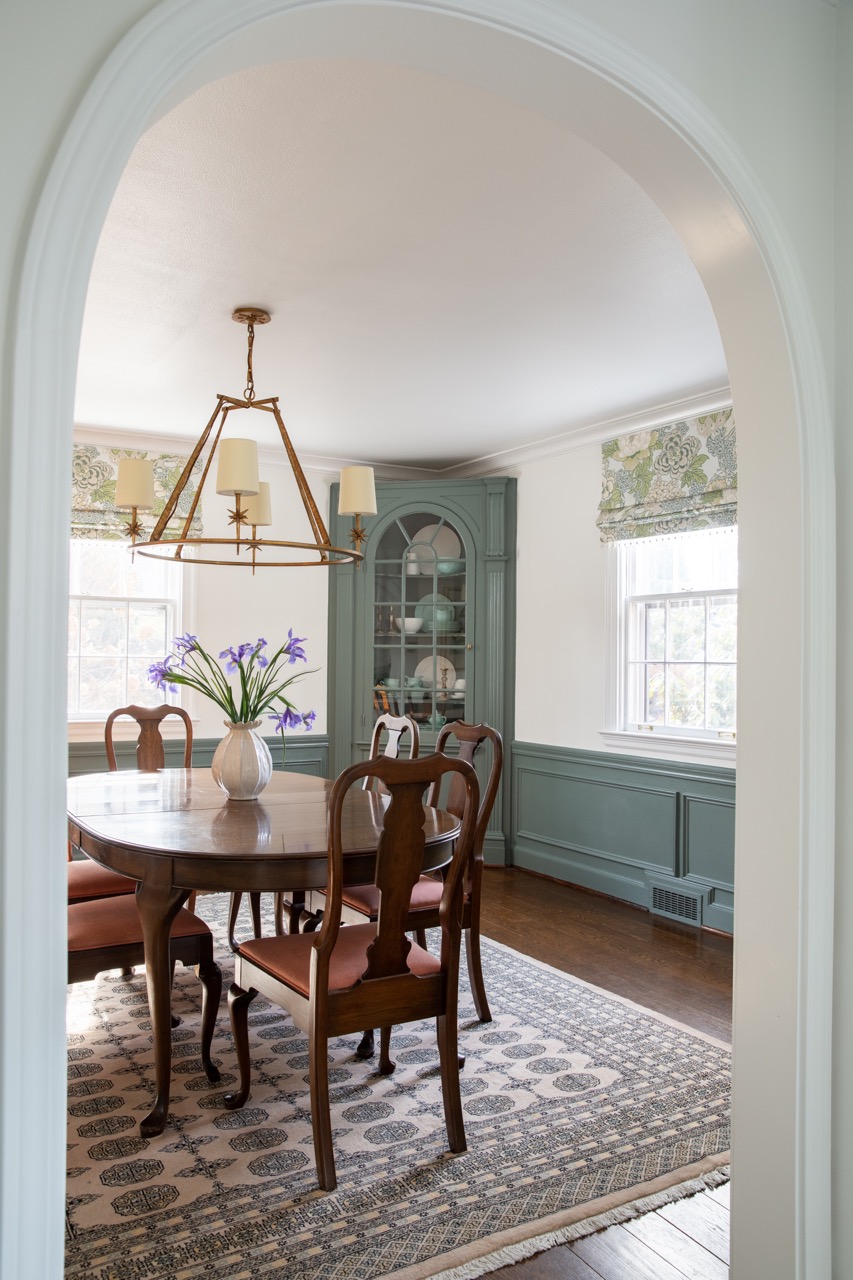
Hoodridge Design Reimagines the Central Gathering Space
Nancy introduced the couple to Katie Skocik, founder and principal designer of Hoodridge Design, with whom they immediately connected. For this project, Skocik also credits her dedicated team, most notably Katie Nicolotti, who she says contributed creativity to the designs. Using a highly personalized approach to understand the client’s preferences and lifestyle, the team learned that for the Elders, it felt important to blend a casual, comfortable feel with classic, refined style.
“Katie helped us choose paint colors to use throughout the home before we moved in,” Jenny explains. “Our initial thought was that we would facelift the kitchen, but with Katie’s recommendation, we decided to hold off on any kitchen work until it could be done the right way.”
Upon recognizing the house’s real potential, Katie adds, “We advised the Elders to wait on the kitchen renovation until they felt comfortable making a significant investment.” In the meantime, she helped them make “smaller yet impactful updates” like refreshing their living room, dining room and the boys’ rooms. These initial changes not only improved the home’s functionality and aesthetic, but also set the stage for future renovations.
Coming Back for the Kitchen Renovation
In 2023, the Elders decided the time had come to add value to their Georgian and Colonial-style home in the Virginia Manor area of Mt. Lebanon by renovating the outdated kitchen. “They brought us in to fully design and lead this transformative project, entrusting us with the vision to create a functional, yet timeless kitchen space,” Katie says.
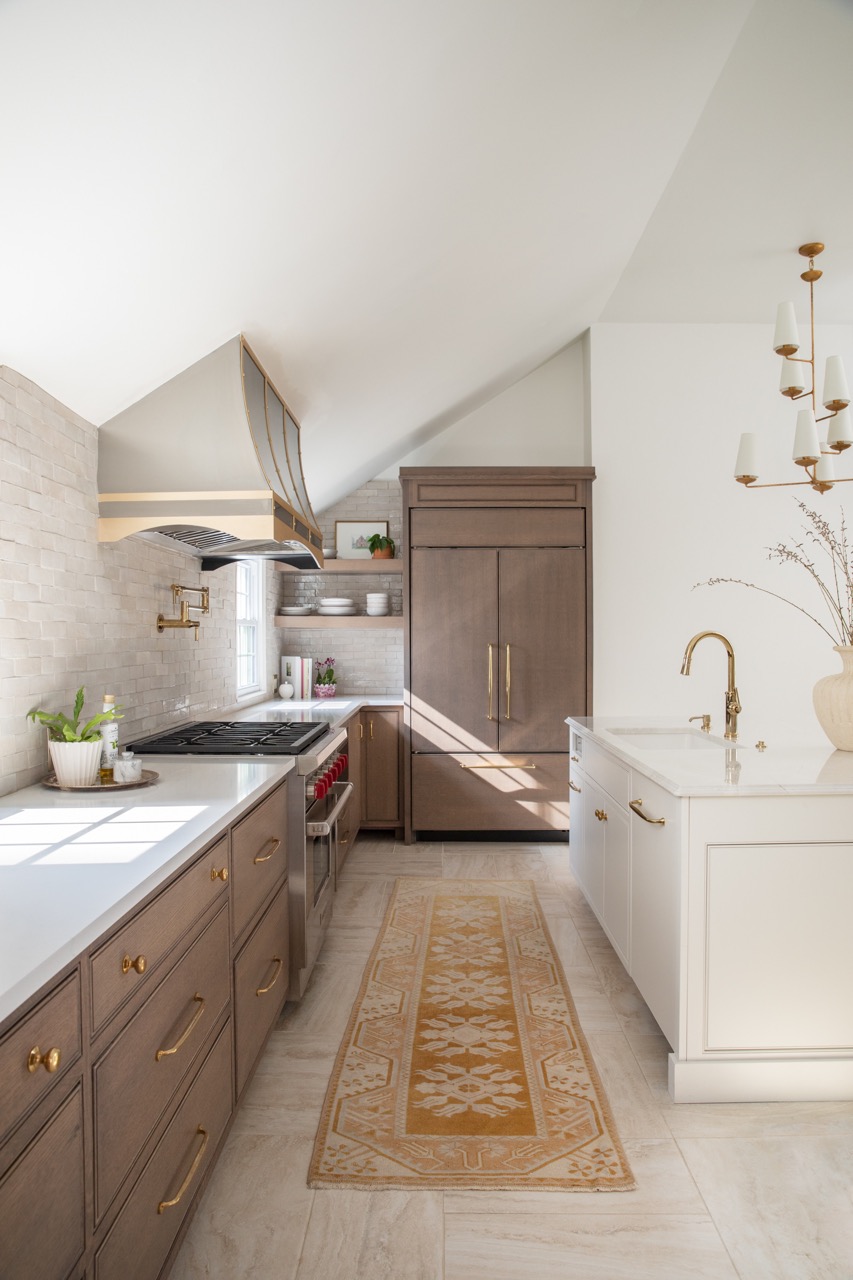
The couple felt like both Katies understood their style, especially since they’d already worked together. “Some of their suggestions were a little outside of my comfort zone, but all in a good way!” says Jenny. “I love that my choices were narrowed down to several selections, so it did not feel overwhelming.” Throughout the renovation, which involved some major gutting, shifting and the addition of a smaller pantry, the team maintained regular check-ins to ensure all design details stayed on track.
“We decided to move the original kitchen to the family room, the old kitchen became a new office, as well as the new entrance/exit to the new deck off the back of the house,” Jenny explains. “I lean towards a more classic design and we wanted the new kitchen to feel like it was part of our existing home. I’ve always wanted a big kitchen island for my family to gather around, and HD delivered! I love the stain of the perimeter cabinets, the double chandeliers above the island, and the metal mesh detail in our bar cabinets.”
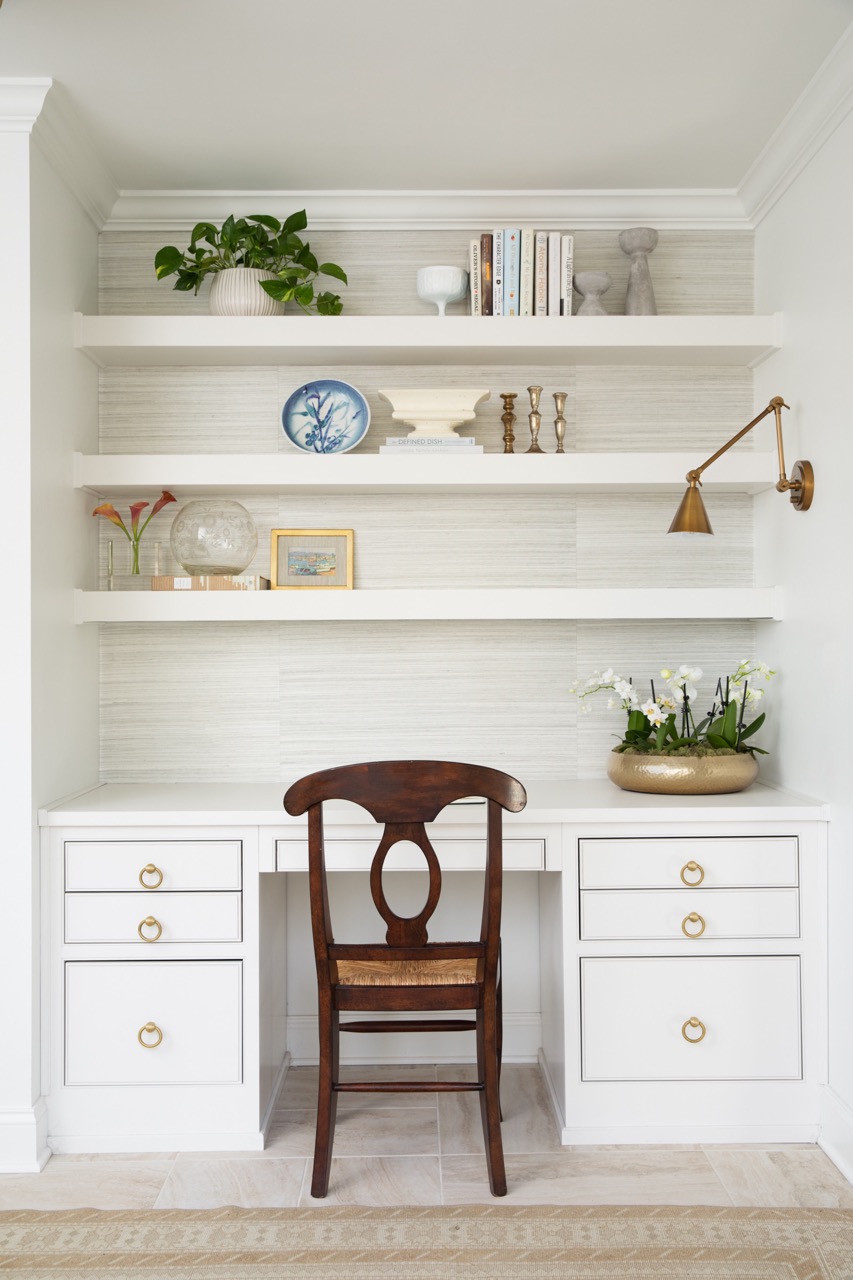
Hoodridge Design Creates a Sense of Homey Elegance
The team aimed to create a classic and warm space with touches of elegance, to reflect the homeowners’ southern roots. Highlights range from travertine-style tiles on the kitchen floor and imperfect subway-style Zellige backsplash tiles, to a quartzite-topped island and white oak, beaded-edge cabinets with a custom stain and unique fronts. The color-infused powder room showcases a fun, minty green-blue wallpaper, an elegant floating sink with brass elements, and whimsical, white plaster floral sconces.
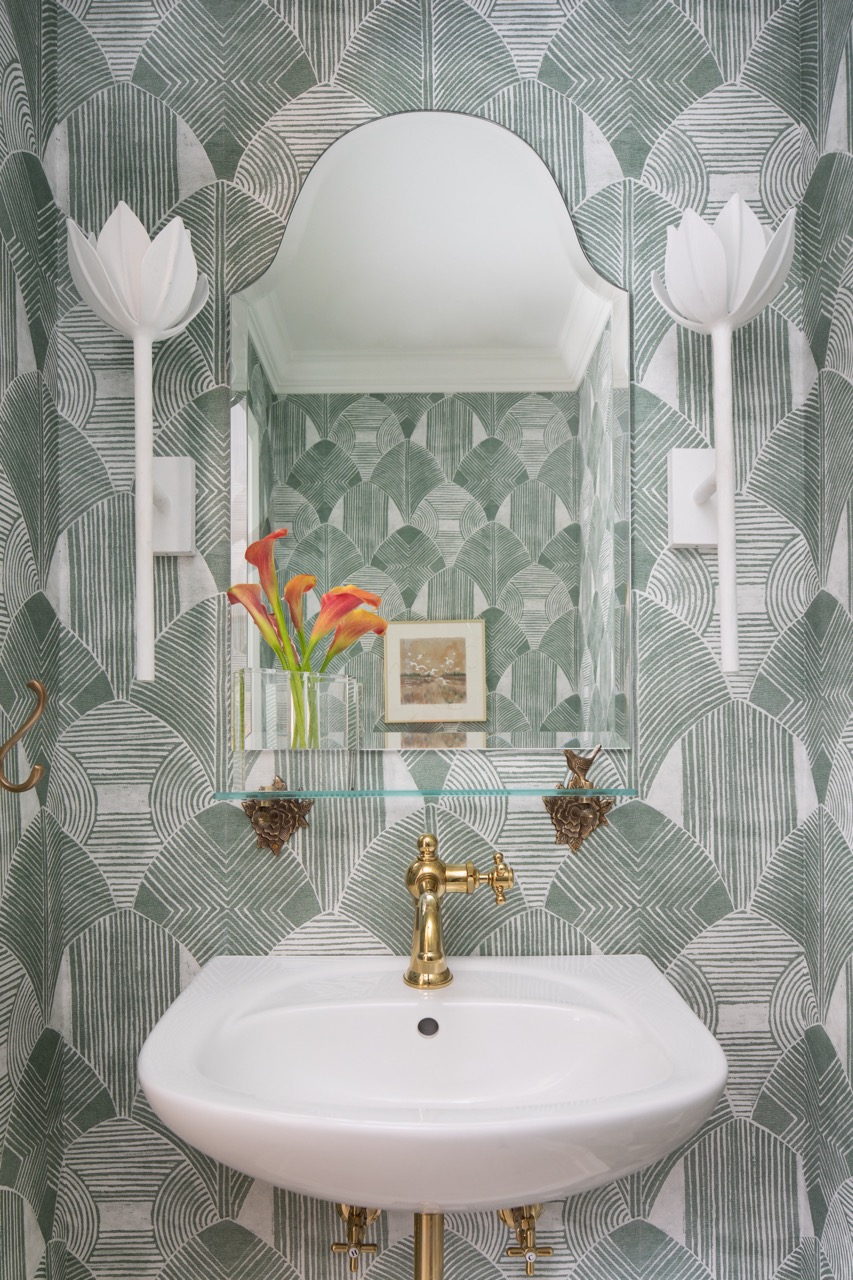
Jenny says the project — and their spacious kitchen with vaulted ceilings — turned out even better than they’d imagined. “Our new kitchen space has truly become the heart of our home,” she comments.
Katie shares that working with the Elders was a pleasure, and their openness to ideas made it possible to create a kitchen both functional and beautifully tailored to their family’s needs and style. “Our favorite aspects of this kitchen include the balance of textures and simplicity, which bring the space to life,” she says, “and the addition of those large chandeliers that truly draw the eye to the room as a whole.”
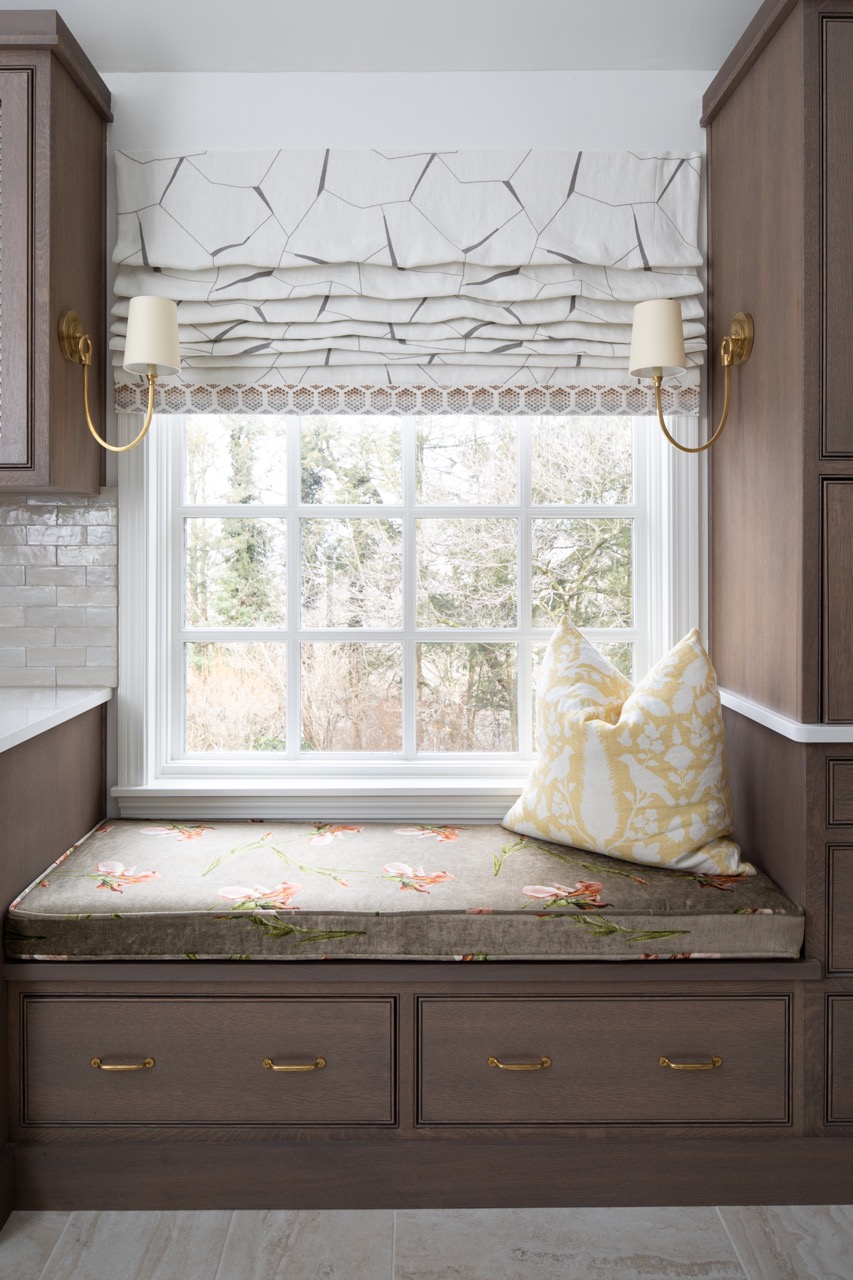
Story by Corinne Whiting / Photography by Dave Bryce

Subscribe to TABLE Magazine‘s print edition.
