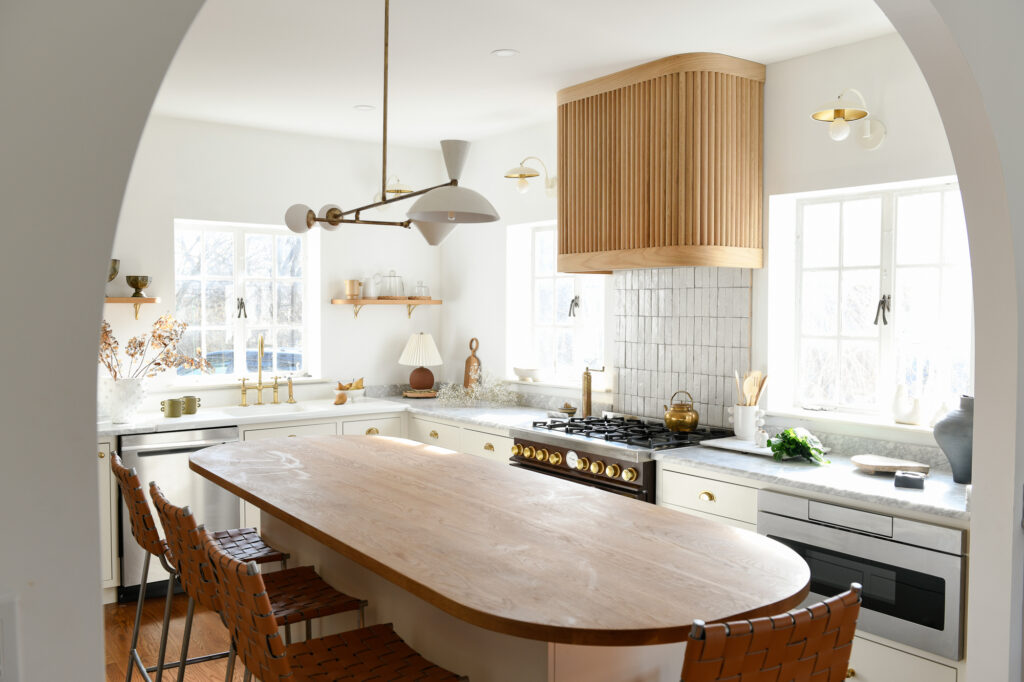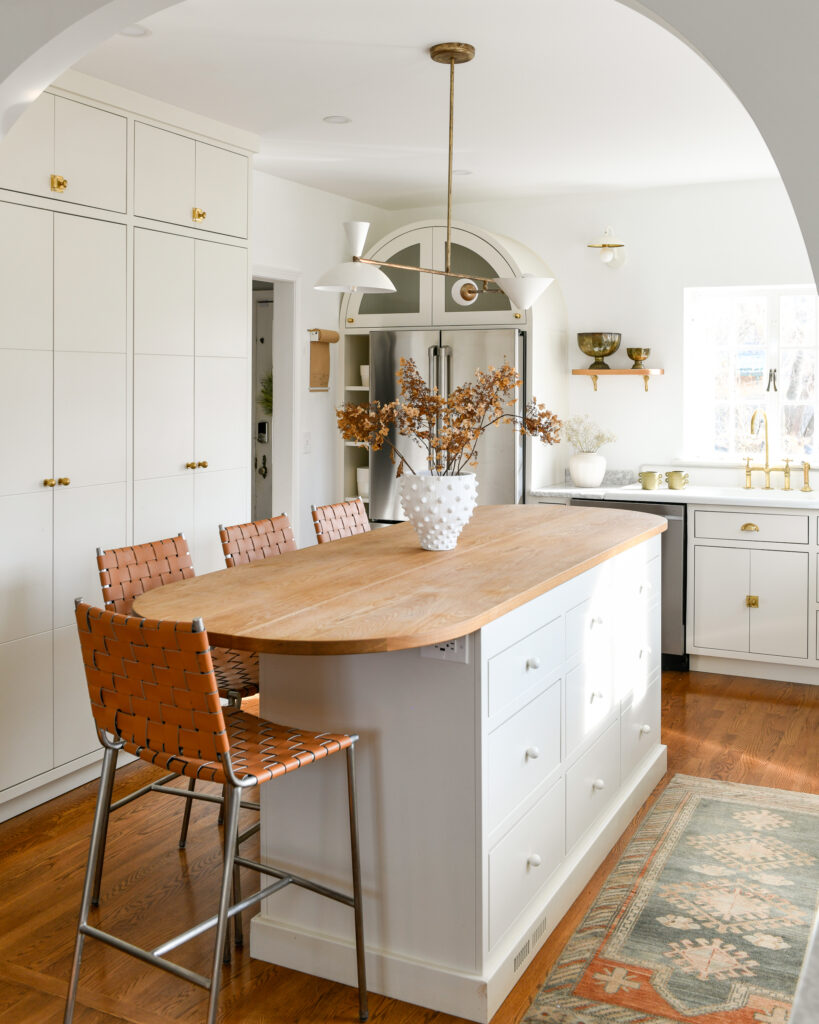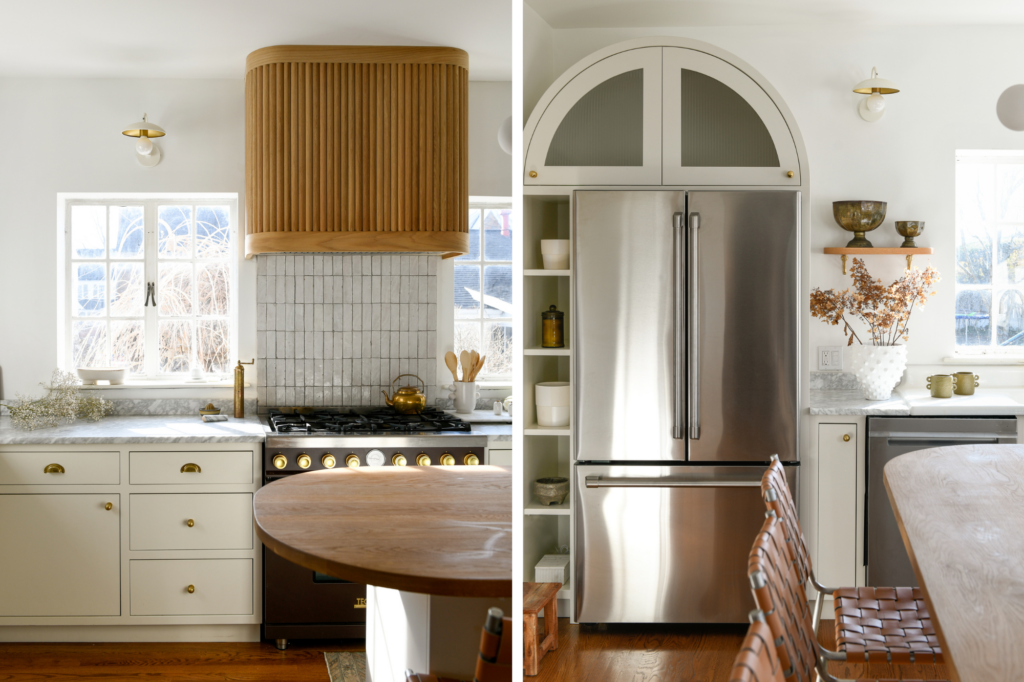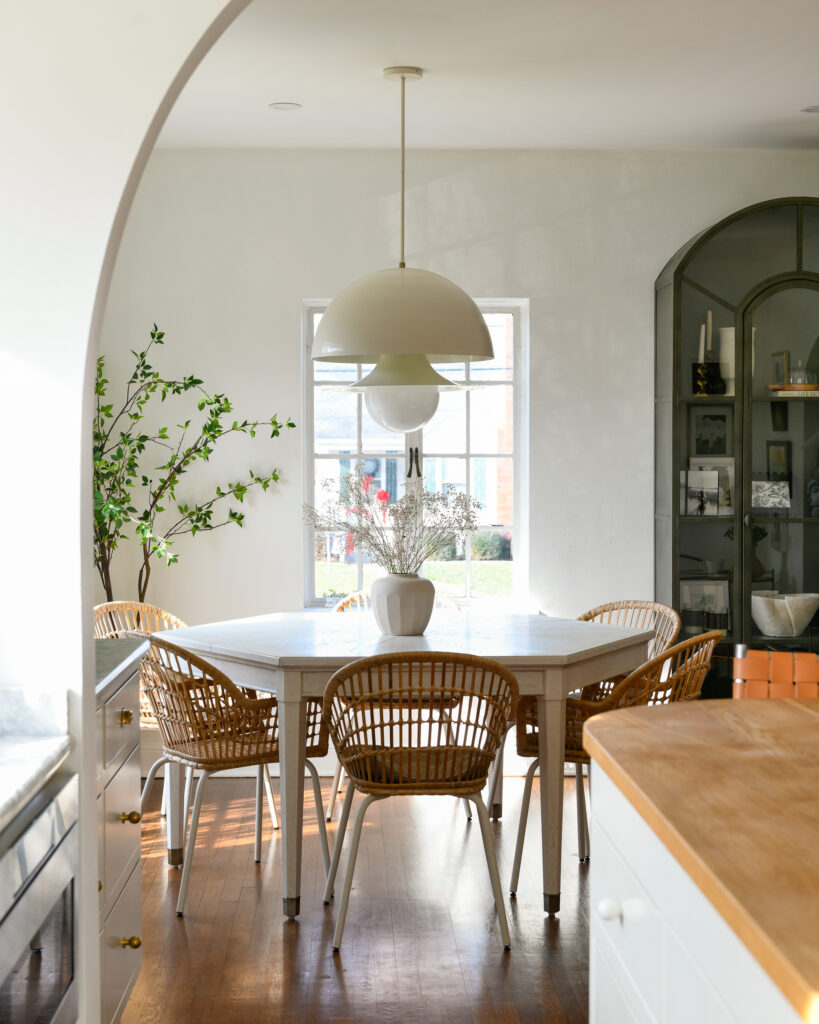Parkersburg, WV native Megan Reece and her now-husband, Alan, both graduated from University of Tennessee with architecture and design degrees and headed to New York, where Megan was personal assistant to a designer for the super-rich, “who lived in a world that had no budget,“ she says. “I thought we’d never go back to Parkersburg, but I kind of lost my sense of self, dreaming of things I could never afford.”
Long story short, she and Alan married, returned to Parkersburg, a historic town of 29,000 on the Ohio River, and opened NorthSouth Design in 2015. Since, they’ve earned a name for designing and constructing stunning spaces throughout the Mid-Ohio Valley. In the process, they’ve also added Warner, 8, Fitz, 6, and Holland, 3, to the family.

Embracing the Small Town Life
Megan believes small-town life keeps them grounded. But her design goal is “to create a true sense of home that feels tailored for a big city.” That can require gentle educating, she says, because her clients, many of them young people on budgets, aren’t always up on the latest trends. Instagram is an instrumental tool; good communication is critical. “Mine is a materialistic field,” she says, “but I kind of feel like I’m helping people.”
“My dad owns a car dealership, but he’s not a car person,” she explains. “He taught me that work is more about the people than the product.“ As a result, she sees her métier as more than creating beautiful spaces. “I love talking with people about how they use their homes and then explaining how we can elevate a space, so it won’t be just pristine and pretty, but livable.”
Like most families during the pandemic, the Reeces spent more time together at home, in their case a charming 1939 French Provincial with a cramped kitchen. When they decided to expand the kitchen, they would deal with the same issues as their clients. “It had to be budget-friendly, but we still wanted nice materials,” she says. Another goal? “It would be new, but we wanted it to feel like it was always there.”
Their New York apartment was dark. “I decided I could not live in a house without natural light,” she says, prompting her to remove a wall between the dining room and kitchen, framing the opening with a graceful arch. “Once we took the wall down, it has an almost ethereal mood,” Megan says. “Sometimes it looks like the kitchen’s glowing.”

Balancing Costs and Wants
They made cost-conscious choices: retaining the original porcelain sink, using a marble slab rejected by a client for countertops, and hand-plastering over existing sconces. But they splurged on other things: playful curved wood trim around the fridge, new red oak flooring, custom cabinets by Alan Gearhart Fine Woodworks, and a range hood of quarter-round white oak.
An Ohio carpenter handmade the wood countertop for the island, surrounded by tall leather stools that are easy to clean and have backs that are safe for kids. The pendant above was handmade in Greece, but the fixture over the octagonal dining table is from Crate & Barrel. Unlacquered brass cabinet hardware, which will patina over time, adds Old-World charm.

The new microwave, refrigerator and dishwasher are from Don’s Appliances. “I’ll bet we’ve had 50 clients purchase from Don’s,” says Megan. She applauds the firm’s customer service. Alan, who loves to cook, enjoys everything about the kitchen, especially now that guests can join them while they work.
Megan credits their team’s senior designer, Shelby Close, for her oversight of the project. “It’s like a litmus test for our business—we use it like a second showroom,” Megan says, recalling a client who was determined to forgo custom cabinetry for the big-box variety. “Do you have 15 minutes?” she asked. “My house is a mess but come look at my kitchen.” The client agreed and changed her mind with no regrets.

Many folks put off remodeling until their kids are older or they’re ready to sell. “I’m so glad we did this now—it has created a healthier sense of family,” says Megan. “If you’re even thinking about it, do it now!”
Story by Susan Fleming Morgans
Photography and Styling by Erin Kelly
Subscribe to TABLE Magazine’s print edition.

