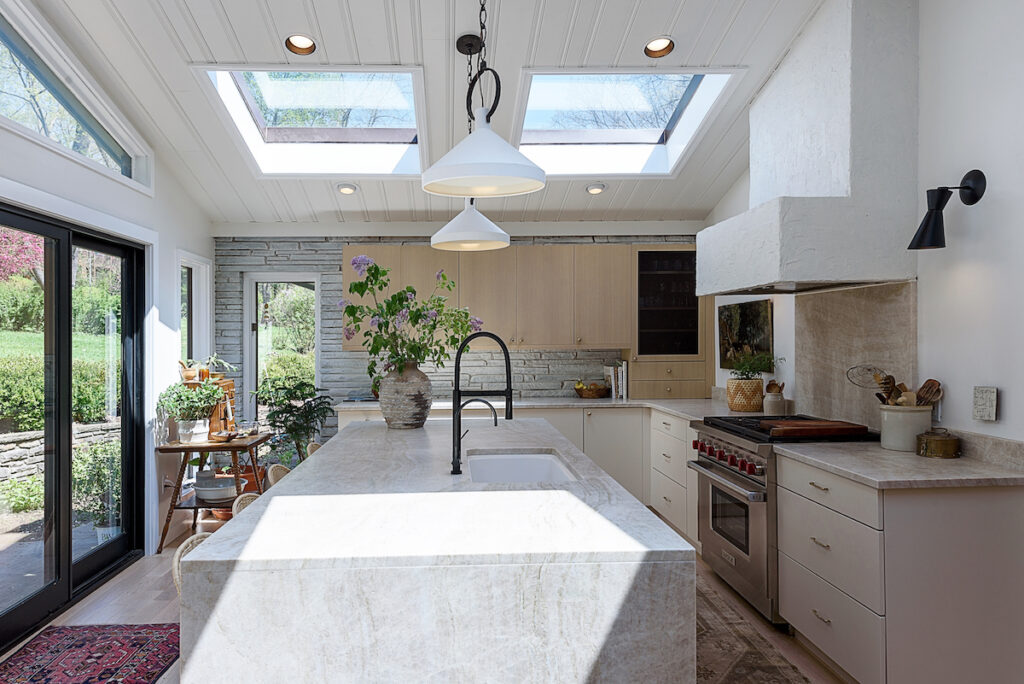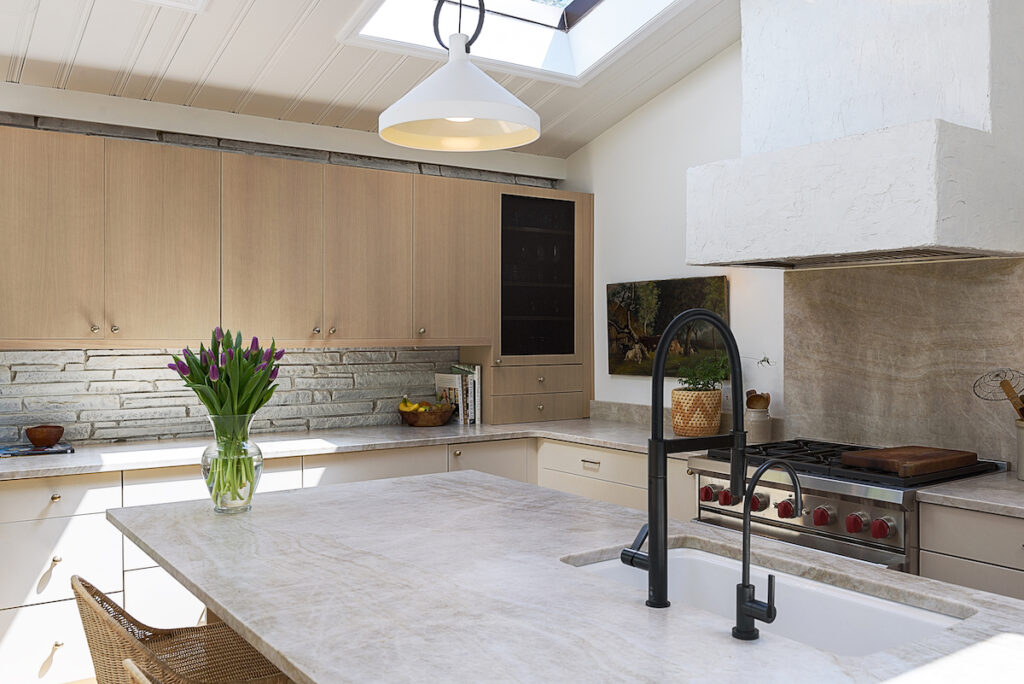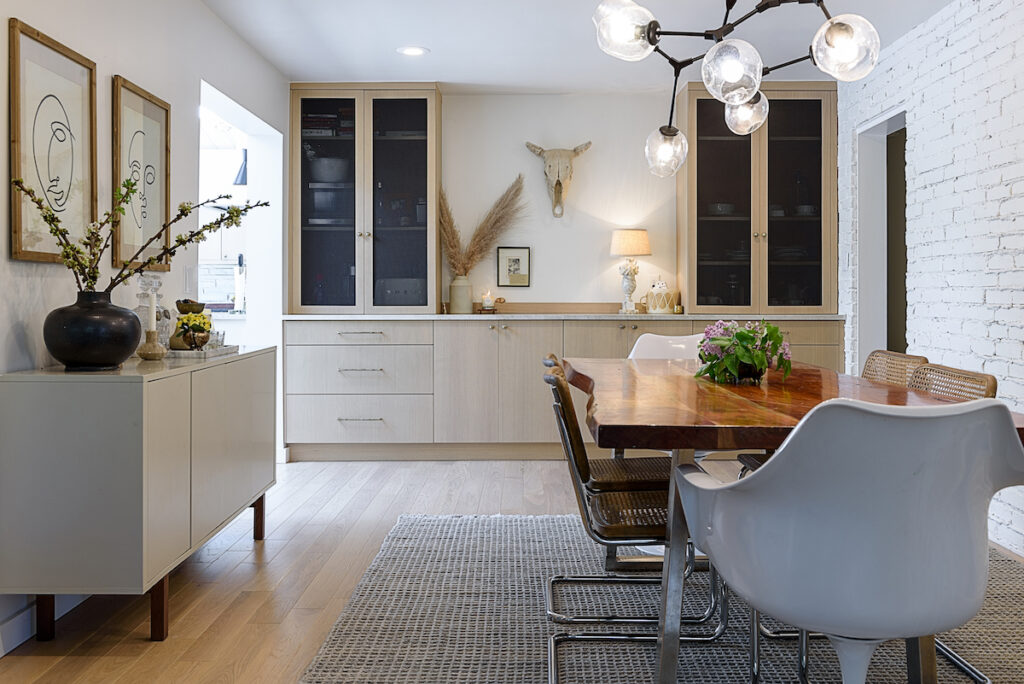When an existing house undergoes a gut renovation, it can be tricky to drop a new kitchen into the old space. Enter Allegheny Millwork, a kitchen design company that determines the ideal layout for each project and also supplies the cabinetry. In this case, what was originally a sunroom in the home became the new kitchen. Existing skylights and a large sliding door mean the space is bathed in plenty of light throughout much of the day.


Natural light from skylights helps make this kitchen bright and airy
The Layout’s the Thing
TJ Stauffer and Stephanie Nehrig from Allegheny came up with a floor plan and cabinets that were classic, with clean lines and an intuitive flow. (The client requested something very natural, with enough storage.) “We went through a lot of iterations and discussions about where, for instance, the dishes would go,” says Nehrig. “There was an opening into the next room, which is the family room. We talked about getting rid of that wall, but ended up needing parts of it to put the refrigerator against,” says Stauffer.

One major component of a good layout is to have the correct cabinetry near the major cook spaces. “The range, for instance, has a lot of drawer space nearby for utensils, pots and pans, etcetera,” says Nehrig. The sink is offset from the range so that the person cooking isn’t back to back with someone, say, washing vegetables. The trash is at the end of the island so people don’t get in the way of those at the sink or stove.
Texture Texture Texure
The client asked for a plaster range hood, which first required the “guts” (in this case an insert) be installed. The walls around it were then built and a textured plaster was applied. To make it feel a little more integrated with the rest of the kitchen, the stone wall, which is actually the exterior wall of the house, was whitewashed. “We also talked the owner out of putting the range in front of the stone wall because of cooking grease,” says Stauffer.
White oak veneer cabinets were stained to roughly match the floorboards, which the client had already selected. (An exact match would have been too much of the same thing.) “The color palette of the cabinets made them less of a focus in the space. It was more for function,” adds Nehrig.

White oak veneer cabinets were stained to match the floorboards
In the adjacent dining room, additional white oak cabinets provide continuity. The shelves for dishes are fronted with a translucent metal mesh, which is another natural material and one that adds additional texture. Furnishings, selected by the homeowner, are a confident mix of periods and styles that meshes seamlessly with the foundation provided by Allegheny Millwork.
Appliances Sourced from Don’s Appliances:
Wolf 36” Stainless Steel Pro-Style Gas Range
JennAir Panel Ready Built-In Column Refrigerator
JennAir Panel-Ready Built-In Column Freezer
Bosch 24″ Fully Integrated Panel Ready Dishwasher
Faber 36″ Inca Pro Plus Insert Range Hood with LED Lighting
Story by Stephen Treffinger
Subscribe to TABLE Magazine’s print edition.
